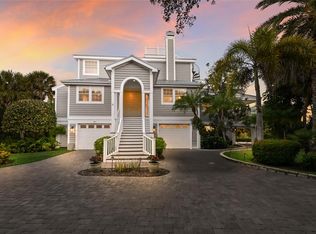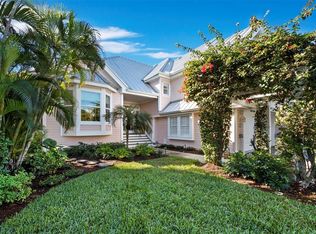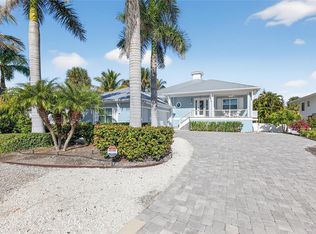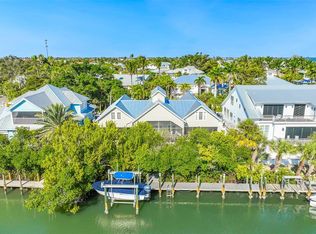Remodeled and walk-in ready! Come explore the exceptional panoramic sparkling water views from this well-maintained residence nestled on the shores of Charlotte Harbor in the “North Bay” neighborhood of Boca Bay. The home is beautifully updated with new furniture and is being offered Turn-Key for immediate use. Featuring stunning wood floors and coastal contemporary updates to the bathrooms and kitchen—including new cabinets, lighting, and more. Offering four bedrooms (including a bunk room) and four full bathrooms, all clean and inviting, with excellent bonus space throughout. The metal roof, clapboard siding, and spectacular rooftop deck (that never misses a sunset) all contribute to that timeless Old Florida charm. All impact glass windows and sliding glass doors are already in place for added peace of mind. Mother Nature at her best with exceptional views from every level! For the fisherman, paddle boarder, or kayaker, you can walk out and wade the nearby grass flats and sand bars, which offer some of the best fishing in and around Boca Grande. As part of the Boca Bay community, this property enjoys access to community pools, the exclusive Pass Club, and available boat dockage—offering a complete coastal lifestyle. This residence represents a terrific value for an open bay view / bayfront home. Come and explore this enchanting opportunity.
For sale
Price cut: $275K (12/29)
$4,575,000
319 Pilot Point Ln, Boca Grande, FL 33921
4beds
3,384sqft
Est.:
Single Family Residence
Built in 1991
0.26 Acres Lot
$-- Zestimate®
$1,352/sqft
$652/mo HOA
What's special
Bonus spaceMetal roofFour bedroomsSpectacular rooftop deckCoastal contemporary updatesBayfront homeOpen bay view
- 84 days |
- 427 |
- 7 |
Zillow last checked: 8 hours ago
Listing updated: December 29, 2025 at 02:44pm
Listing Provided by:
Robert Melvin 941-380-8891,
KELLER WILLIAMS TAMPA CENTRAL 813-865-0700
Source: Stellar MLS,MLS#: TB8375836 Originating MLS: Suncoast Tampa
Originating MLS: Suncoast Tampa

Tour with a local agent
Facts & features
Interior
Bedrooms & bathrooms
- Bedrooms: 4
- Bathrooms: 4
- Full bathrooms: 4
Primary bedroom
- Features: Built-In Shelving, Ceiling Fan(s), En Suite Bathroom, Walk-In Closet(s)
- Level: Third
- Area: 304 Square Feet
- Dimensions: 16x19
Bedroom 2
- Features: Built-in Closet
- Level: First
- Area: 192 Square Feet
- Dimensions: 12x16
Bedroom 3
- Features: Ceiling Fan(s), Built-in Closet
- Level: Second
- Area: 192 Square Feet
- Dimensions: 12x16
Primary bathroom
- Features: Dual Sinks, Tub with Separate Shower Stall, Window/Skylight in Bath
- Level: Third
Dining room
- Features: Built-In Shelving
- Level: First
- Area: 154 Square Feet
- Dimensions: 11x14
Family room
- Features: Ceiling Fan(s)
- Level: First
- Area: 238 Square Feet
- Dimensions: 14x17
Kitchen
- Features: Breakfast Bar, Ceiling Fan(s)
- Level: First
- Area: 168 Square Feet
- Dimensions: 12x14
Living room
- Features: Ceiling Fan(s)
- Level: First
- Area: 320 Square Feet
- Dimensions: 16x20
Heating
- Central, Electric
Cooling
- Central Air
Appliances
- Included: Oven, Convection Oven, Dishwasher, Disposal, Dryer, Electric Water Heater, Microwave, Refrigerator, Washer
- Laundry: Inside, Laundry Room
Features
- Ceiling Fan(s), Eating Space In Kitchen, Living Room/Dining Room Combo, Open Floorplan, Solid Surface Counters, Walk-In Closet(s)
- Flooring: Carpet, Ceramic Tile, Hardwood
- Doors: Sliding Doors
- Windows: Window Treatments
- Has fireplace: No
Interior area
- Total structure area: 5,215
- Total interior livable area: 3,384 sqft
Video & virtual tour
Property
Parking
- Total spaces: 2
- Parking features: Circular Driveway, Garage Door Opener, Golf Cart Parking
- Attached garage spaces: 2
- Has uncovered spaces: Yes
- Details: Garage Dimensions: 18x20
Features
- Levels: Three Or More
- Stories: 3
- Patio & porch: Covered, Deck, Patio, Porch
- Exterior features: Balcony, Irrigation System, Lighting
- Has view: Yes
- View description: Water, Bay/Harbor - Full
- Has water view: Yes
- Water view: Water,Bay/Harbor - Full
- Waterfront features: Bay/Harbor, Bay/Harbor Access, Fishing Pier
- Body of water: CHARLOTTE HARBOR
Lot
- Size: 0.26 Acres
- Dimensions: 60 x 195
- Features: Cul-De-Sac, Street Dead-End
- Residential vegetation: Mature Landscaping, Trees/Landscaped
Details
- Parcel number: 2343202300000.0850
- Zoning: PUD
- Special conditions: None
Construction
Type & style
- Home type: SingleFamily
- Architectural style: Elevated,Florida
- Property subtype: Single Family Residence
Materials
- Wood Frame
- Foundation: Raised
- Roof: Metal
Condition
- New construction: No
- Year built: 1991
Utilities & green energy
- Sewer: Private Sewer
- Water: Public
- Utilities for property: Cable Connected, Electricity Connected, Public, Underground Utilities
Community & HOA
Community
- Features: Dock, Water Access, Buyer Approval Required, Deed Restrictions, Fitness Center, Pool, Tennis Court(s)
- Security: Gated Community, Smoke Detector(s)
- Subdivision: NORTH BAY
HOA
- Has HOA: Yes
- Amenities included: Fitness Center, Gated, Security, Tennis Court(s)
- HOA fee: $652 monthly
- HOA name: Emma Doras
- HOA phone: 941-964-0170
- Second HOA name: Boca Bay Master Association
- Pet fee: $0 monthly
Location
- Region: Boca Grande
Financial & listing details
- Price per square foot: $1,352/sqft
- Tax assessed value: $4,194,285
- Annual tax amount: $40,069
- Date on market: 4/19/2025
- Cumulative days on market: 164 days
- Listing terms: Cash,Conventional
- Ownership: Fee Simple
- Total actual rent: 0
- Electric utility on property: Yes
- Road surface type: Paved, Asphalt
Estimated market value
Not available
Estimated sales range
Not available
$5,844/mo
Price history
Price history
| Date | Event | Price |
|---|---|---|
| 12/29/2025 | Price change | $4,575,000-5.7%$1,352/sqft |
Source: | ||
| 12/22/2025 | Price change | $4,850,000-0.5%$1,433/sqft |
Source: | ||
| 11/28/2025 | Price change | $4,875,000-1.5%$1,441/sqft |
Source: | ||
| 11/1/2025 | Listed for sale | $4,950,000-13.1%$1,463/sqft |
Source: | ||
| 7/9/2025 | Listing removed | $5,695,000$1,683/sqft |
Source: | ||
Public tax history
Public tax history
| Year | Property taxes | Tax assessment |
|---|---|---|
| 2024 | $40,069 +4% | $2,394,964 +10% |
| 2023 | $38,528 +20.9% | $2,177,240 |
| 2022 | $31,874 +12.5% | -- |
Find assessor info on the county website
BuyAbility℠ payment
Est. payment
$30,591/mo
Principal & interest
$23001
Property taxes
$5337
Other costs
$2253
Climate risks
Neighborhood: 33921
Nearby schools
GreatSchools rating
- 7/10The Island SchoolGrades: K-5Distance: 0.6 mi
- 3/10Mariner Middle SchoolGrades: 6-8Distance: 16.4 mi
- 3/10Mariner High SchoolGrades: 9-12Distance: 16.4 mi
Schools provided by the listing agent
- Elementary: The Island School
- Middle: L.A. Ainger Middle
- High: Lemon Bay High
Source: Stellar MLS. This data may not be complete. We recommend contacting the local school district to confirm school assignments for this home.
- Loading
- Loading




