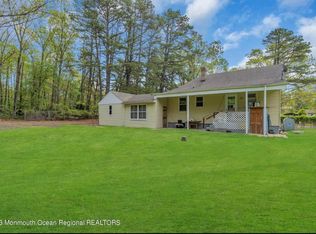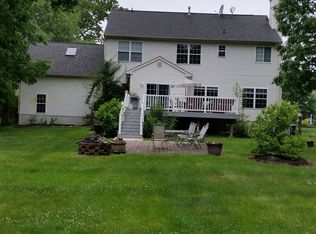If you want peace, quiet and tranquility then this is the home for you. This 4 bdrm bilevel is located on a quite road on the West Side of Jackson. With a renovated kitchen within the last 2 years this home is in move in condition. Laminate floors in the LR, DR, Hallway and full lower level. Updated windows, furnace, HWH and water softener there is nothing to do but put you feet up and listen to the birds in the morning and the crickets at night.
This property is off market, which means it's not currently listed for sale or rent on Zillow. This may be different from what's available on other websites or public sources.


