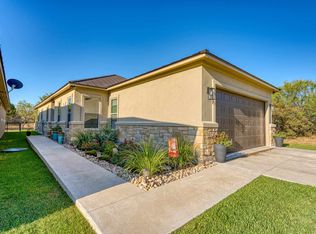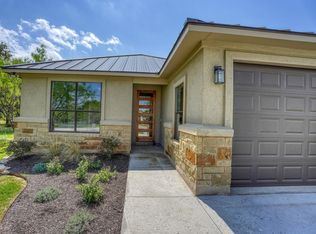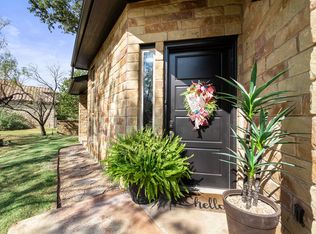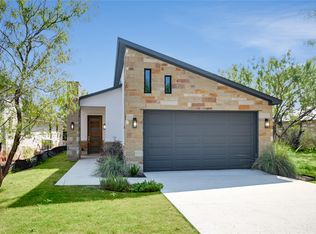Welcome to 319 Parallel Circle. This like-new home was built in 2022 and is located within the coveted Horseshoe Bay West subdivision, just a stone's throw from the sparkling waters of Lake LBJ and the prestigious Cap Rock Club House. The open-concept layout seamlessly connects the living and dining areas to the beautiful kitchen, which is adorned with sleek white cabinetry, granite countertops, stainless steel appliances, a pantry, and a breakfast bar for less formal meals. An office/study adds versatility to the layout, perfect for those who work remotely or prefer a place to unwind. The split bedroom floorplan ensures privacy, and the Primary Suite has a spacious walk-in closet and a luxurious ensuite bath with a walk-in shower and double vanities. Wood-look tile flooring throughout the home adds both style and practicality. Step outside onto the back patio to enjoy the breathtaking hill country views, or relax indoors, where large picture windows fill the home with natural light, creating a warm and inviting atmosphere. Horseshoe Bay is the perfect destination for peaceful Hill Country living, conveniently located just a short drive from Austin and San Antonio. Horseshoe Bay Resort offers countless amenities (membership required), such as world-class golf courses, a day spa, premier tennis facilities, dining, swimming, and family fun - you'll find plenty to do here at the lake!
For sale
$495,000
319 Parallel Circle, Horseshoe Bay, TX 78657
2beds
1,771sqft
Est.:
Single Family Residence, Residential
Built in 2022
4,791.6 Square Feet Lot
$478,900 Zestimate®
$280/sqft
$-- HOA
What's special
Sleek white cabinetryBreathtaking hill country viewsSplit bedroom floorplanStainless steel appliancesBack patioWood-look tile flooringGranite countertops
- 79 days |
- 89 |
- 5 |
Zillow last checked: 8 hours ago
Listing updated: September 27, 2025 at 10:03pm
Listed by:
Shirl A Thornton Cell:830-385-6200,
RE/MAX HORSESHOE BAY RESORT SA
Source: HLMLS,MLS#: 175176
Tour with a local agent
Facts & features
Interior
Bedrooms & bathrooms
- Bedrooms: 2
- Bathrooms: 2
- Full bathrooms: 2
Rooms
- Room types: Dining Room, Kitchen, Laundry, Living Room, Study/Office, Utility Room Inside
Heating
- Central, Electric
Cooling
- Central Air
Appliances
- Included: Dishwasher, Microwave, Washer Hookup, Electric Water Heater, Cooktop, Wall Oven
Features
- Breakfast Bar, Pantry, Recessed Lighting, Split Bedroom
- Flooring: Tile
- Number of fireplaces: 1
- Fireplace features: One
Interior area
- Total structure area: 1,771
- Total interior livable area: 1,771 sqft
Property
Parking
- Total spaces: 2
- Parking features: 2 Car Attached Garage, Garage Door Opener, Front Entry
- Attached garage spaces: 2
Accessibility
- Accessibility features: Interior Handicap Access
Features
- Levels: One
- Stories: 1
- Patio & porch: Covered
- Fencing: Wrought Iron
- Has view: Yes
- View description: Hill Country
- Waterfront features: No
Lot
- Size: 4,791.6 Square Feet
- Dimensions: 40 x 129 x 40 x 128
- Features: Landscaped
Details
- Parcel number: 020581
- Zoning: Res
Construction
Type & style
- Home type: SingleFamily
- Architectural style: Traditional
- Property subtype: Single Family Residence, Residential
Materials
- Wood Siding, Stone, Stucco
- Foundation: Slab
- Roof: Metal
Condition
- Year built: 2022
Utilities & green energy
Green energy
- Energy efficient items: Ceiling Fan(s)
Community & HOA
Community
- Security: Smoke Detector(s)
- Subdivision: Horseshoe Bay W
HOA
- Has HOA: No
- Services included: Road Maintenance
Location
- Region: Horseshoe Bay
Financial & listing details
- Price per square foot: $280/sqft
- Tax assessed value: $438,970
- Date on market: 9/27/2025
- Road surface type: Paved
Estimated market value
$478,900
$455,000 - $503,000
$3,040/mo
Price history
Price history
| Date | Event | Price |
|---|---|---|
| 9/27/2025 | Listed for sale | $495,000-0.6%$280/sqft |
Source: | ||
| 9/7/2025 | Listing removed | $498,000$281/sqft |
Source: | ||
| 7/23/2025 | Price change | $498,000-3.3%$281/sqft |
Source: | ||
| 3/14/2025 | Listed for sale | $515,000+13.2%$291/sqft |
Source: | ||
| 11/28/2022 | Listing removed | -- |
Source: | ||
Public tax history
Public tax history
| Year | Property taxes | Tax assessment |
|---|---|---|
| 2025 | -- | $438,970 |
| 2024 | $5,786 +1.7% | $438,970 +3.1% |
| 2023 | $5,692 -4.1% | $425,890 +9.3% |
Find assessor info on the county website
BuyAbility℠ payment
Est. payment
$2,909/mo
Principal & interest
$2406
Property taxes
$330
Home insurance
$173
Climate risks
Neighborhood: 78657
Nearby schools
GreatSchools rating
- 4/10Packsaddle Elementary SchoolGrades: PK-5Distance: 7.5 mi
- 5/10Llano J High SchoolGrades: 6-8Distance: 20.9 mi
- 5/10Llano High SchoolGrades: 9-12Distance: 21.2 mi
- Loading
- Loading






