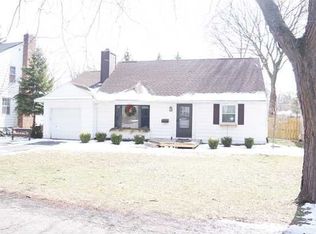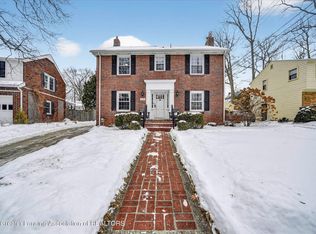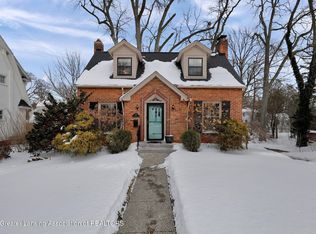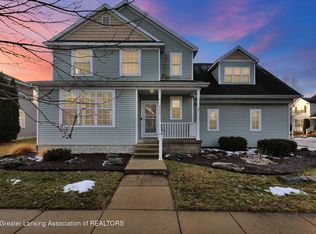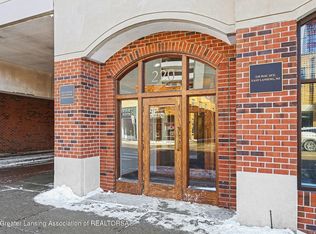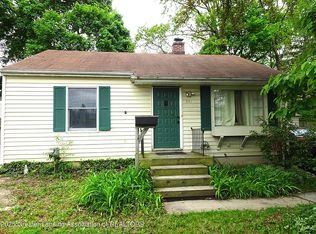This move-in-ready home, located in the desirable Glencairn neighborhood, offers over 2,200 square feet of total living space. This meticulously maintained residence offers 3 bedrooms and 2 full bathrooms, blending comfort, functionality, and thoughtful updates throughout. The renovated kitchen features custom Ikea cabinetry designed for a seamless built-in look, generous storage, and butcher block countertops, creating a warm and inviting space. A gas log fireplace, perfect for everyday living or entertaining, highlights the open yet cozy living area. Fresh paint from top to bottom and new hardware throughout the home add a crisp, updated feel. The fully finished basement provides valuable additional living and entertainment space. Outdoor features include a brand-new back deck (2025), a refinished front patio, and a partially fenced backyard that offers privacy and ample room to relax. This well-cared-for home is truly turn-key and ready for its next owner.
Coming soon
$389,900
319 Oxford Rd, East Lansing, MI 48823
3beds
1,880sqft
Est.:
Single Family Residence
Built in 1956
8,712 Square Feet Lot
$352,800 Zestimate®
$207/sqft
$-- HOA
What's special
- 2 days |
- 801 |
- 49 |
Zillow last checked: 8 hours ago
Listing updated: February 05, 2026 at 08:41am
Listed by:
Ben Magsig 517-896-2679,
EXP Realty - Haslett 269-600-4397,
Nathan R Parisian 517-388-1672,
EXP Realty - Haslett
Source: Greater Lansing AOR,MLS#: 293804
Facts & features
Interior
Bedrooms & bathrooms
- Bedrooms: 3
- Bathrooms: 2
- Full bathrooms: 2
Primary bedroom
- Level: First
- Area: 141.45 Square Feet
- Dimensions: 12.3 x 11.5
Bedroom 2
- Level: First
- Area: 92.92 Square Feet
- Dimensions: 10.2 x 9.11
Bedroom 3
- Level: Second
- Area: 117 Square Feet
- Dimensions: 11.7 x 10
Bonus room
- Level: Second
- Area: 269.1 Square Feet
- Dimensions: 11.5 x 23.4
Dining room
- Level: First
- Area: 59.67 Square Feet
- Dimensions: 11.7 x 5.1
Family room
- Level: Basement
- Area: 365.31 Square Feet
- Dimensions: 29.7 x 12.3
Kitchen
- Level: First
- Area: 344.08 Square Feet
- Dimensions: 20.11 x 17.11
Living room
- Level: First
- Area: 302.22 Square Feet
- Dimensions: 21.9 x 13.8
Heating
- Forced Air, Natural Gas
Cooling
- Central Air
Appliances
- Included: Disposal, Refrigerator, Range, Oven, Dryer, Dishwasher
- Laundry: In Basement
Features
- Breakfast Bar, Built-in Features, Pantry, Recessed Lighting
- Flooring: Carpet, Hardwood, Tile
- Windows: Bay Window(s)
- Basement: Full,Partially Finished
- Number of fireplaces: 1
- Fireplace features: Gas, Living Room
Interior area
- Total structure area: 2,617
- Total interior livable area: 1,880 sqft
- Finished area above ground: 1,496
- Finished area below ground: 384
Property
Parking
- Total spaces: 2
- Parking features: Detached, Driveway, Garage
- Garage spaces: 2
- Has uncovered spaces: Yes
Features
- Levels: Two
- Stories: 2
- Patio & porch: Deck, Front Porch
- Fencing: Back Yard,Partial,Wood
- Has view: Yes
- View description: Neighborhood
Lot
- Size: 8,712 Square Feet
- Dimensions: 62.5 x 140
- Features: City Lot, Few Trees
Details
- Foundation area: 972
- Parcel number: 33200112412006
- Zoning description: Zoning
Construction
Type & style
- Home type: SingleFamily
- Architectural style: Cape Cod
- Property subtype: Single Family Residence
Materials
- Brick, Vinyl Siding, Wood Siding
Condition
- Year built: 1956
Utilities & green energy
- Sewer: Public Sewer
- Water: Public
Community & HOA
Community
- Subdivision: Abbottside
Location
- Region: East Lansing
Financial & listing details
- Price per square foot: $207/sqft
- Tax assessed value: $120,600
- Annual tax amount: $5,428
- Date on market: 2/4/2026
- Listing terms: VA Loan,Cash,Conventional,FHA,MSHDA
Estimated market value
$352,800
$318,000 - $392,000
$2,140/mo
Price history
Price history
| Date | Event | Price |
|---|---|---|
| 5/7/2025 | Sold | $345,000+4.6%$184/sqft |
Source: | ||
| 4/18/2025 | Pending sale | $329,900$175/sqft |
Source: | ||
| 3/31/2025 | Contingent | $329,900$175/sqft |
Source: | ||
| 3/24/2025 | Listed for sale | $329,900+26.9%$175/sqft |
Source: | ||
| 6/19/2020 | Sold | $259,900$138/sqft |
Source: | ||
Public tax history
Public tax history
| Year | Property taxes | Tax assessment |
|---|---|---|
| 2024 | $5,845 | $120,600 +9.5% |
| 2023 | -- | $110,100 +5.4% |
| 2022 | -- | $104,500 +6% |
Find assessor info on the county website
BuyAbility℠ payment
Est. payment
$2,610/mo
Principal & interest
$1870
Property taxes
$604
Home insurance
$136
Climate risks
Neighborhood: Glencairn
Nearby schools
GreatSchools rating
- 7/10Glencairn SchoolGrades: PK-5Distance: 0.4 mi
- 6/10Macdonald Middle SchoolGrades: 6-8Distance: 1.4 mi
- 9/10East Lansing High SchoolGrades: 9-12Distance: 0.5 mi
Schools provided by the listing agent
- High: East Lansing
Source: Greater Lansing AOR. This data may not be complete. We recommend contacting the local school district to confirm school assignments for this home.
Open to renting?
Browse rentals near this home.- Loading
