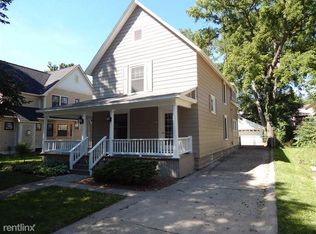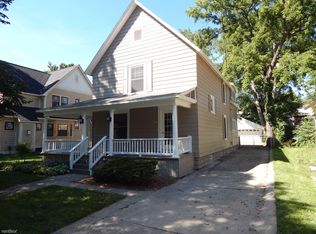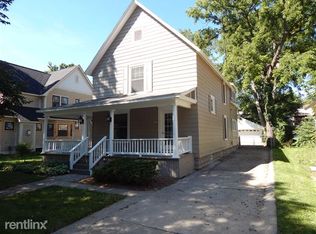Sold for $545,000
$545,000
319 Oak St, Rochester, MI 48307
4beds
2,555sqft
Single Family Residence
Built in 1925
0.28 Acres Lot
$578,200 Zestimate®
$213/sqft
$3,412 Estimated rent
Home value
$578,200
$532,000 - $636,000
$3,412/mo
Zestimate® history
Loading...
Owner options
Explore your selling options
What's special
Minutes from Main St Rochester Downtown and Park, beautifully set among row of $1M+ homes, with one of the largest residential lots in downtown area. This property is the perfect duplex home for those with rental property interest or large family with need for extra or separate living space. Both upper and lower units can be combined into single home or secured separately (with 2nd entrance). Renovated in 2013 with newer windows throughout, 2 kitchens, 3 bathrooms and 2 laundries (granite counters); all newer flooring (ceramic and carpet), cabinetry throughout. Plus, newer roof and gutters, furnaces x2, hot water tanks x2, kitchen appliances x2 (Refrigerator, Stove/Oven, Dishwasher, Microwave), laundry x2 (washers and dryers), and upgraded circuit breaker electric panel and plumbing lines. Built in 1925, home needs some TLC but has been a very successful (100% occupancy), low-maintenance two-unit rental for the past 12 years.
Zillow last checked: 8 hours ago
Listing updated: August 02, 2025 at 02:45pm
Listed by:
Sandra L Charron 248-703-9979,
Added Value Realty LLC
Bought with:
Kyle T Matta, 6501391152
@properties Christie's Int'l R E Rochester
Source: Realcomp II,MLS#: 20250027550
Facts & features
Interior
Bedrooms & bathrooms
- Bedrooms: 4
- Bathrooms: 3
- Full bathrooms: 3
Primary bedroom
- Level: Entry
- Dimensions: 12 x 12
Bedroom
- Level: Entry
- Dimensions: 10 x 12
Bedroom
- Level: Entry
- Dimensions: 10 x 10
Bedroom
- Level: Second
- Dimensions: 14 x 17
Other
- Level: Second
- Dimensions: 10 x 10
Other
- Level: Entry
- Dimensions: 6 x 12
Other
- Level: Entry
- Dimensions: 6 x 8
Dining room
- Level: Entry
- Dimensions: 11 x 13
Dining room
- Level: Second
- Dimensions: 13 x 14
Family room
- Level: Entry
- Dimensions: 13 x 14
Kitchen
- Level: Entry
- Dimensions: 11 x 12
Other
- Level: Second
- Dimensions: 8 x 14
Living room
- Level: Entry
- Dimensions: 13 x 14
Living room
- Level: Second
- Dimensions: 13 x 14
Heating
- ENERGYSTAR Qualified Furnace Equipment, Natural Gas
Cooling
- Central Air
Appliances
- Included: Dishwasher, Disposal, Dryer, Electric Cooktop, Gas Cooktop
- Laundry: Gas Dryer Hookup, Washer Hookup
Features
- Windows: Energy Star Qualified Windows
- Basement: Partial
- Has fireplace: No
Interior area
- Total interior livable area: 2,555 sqft
- Finished area above ground: 2,555
Property
Parking
- Total spaces: 2
- Parking features: Two Car Garage, Detached
- Garage spaces: 2
Features
- Levels: Two
- Stories: 2
- Entry location: GroundLevel
- Patio & porch: Covered
- Pool features: None
- Fencing: Back Yard
Lot
- Size: 0.28 Acres
- Dimensions: 60 x 203
Details
- Parcel number: T3NR11ESEC15SUPERVISORSPLAT NO4LOT67
- Special conditions: Short Sale No,Standard
Construction
Type & style
- Home type: SingleFamily
- Architectural style: Colonial
- Property subtype: Single Family Residence
Materials
- Aluminum Siding
- Foundation: Michigan Basement
Condition
- New construction: No
- Year built: 1925
- Major remodel year: 2013
Utilities & green energy
- Electric: Circuit Breakers
- Sewer: Public Sewer
- Water: Public
Green energy
- Energy efficient items: Appliances
Community & neighborhood
Location
- Region: Rochester
Other
Other facts
- Listing agreement: Exclusive Agency
- Listing terms: Cash,Conventional
Price history
| Date | Event | Price |
|---|---|---|
| 5/9/2025 | Sold | $545,000-5.9%$213/sqft |
Source: | ||
| 4/26/2025 | Pending sale | $579,000$227/sqft |
Source: | ||
| 4/20/2025 | Listed for sale | $579,000+302.1%$227/sqft |
Source: | ||
| 11/14/2014 | Listing removed | $1,500$1/sqft |
Source: Zany LLC Report a problem | ||
| 11/9/2014 | Price change | $1,500-3.2%$1/sqft |
Source: Zany LLC Report a problem | ||
Public tax history
| Year | Property taxes | Tax assessment |
|---|---|---|
| 2024 | $4,998 +5% | $211,750 +11.4% |
| 2023 | $4,760 +5.3% | $190,160 +13.6% |
| 2022 | $4,520 -2.2% | $167,340 +2.5% |
Find assessor info on the county website
Neighborhood: 48307
Nearby schools
GreatSchools rating
- 6/10McGregor Elementary SchoolGrades: PK-5Distance: 0.6 mi
- 10/10Rochester High SchoolGrades: 7-12Distance: 0.9 mi
- 8/10West Middle SchoolGrades: 6-12Distance: 1.9 mi
Get a cash offer in 3 minutes
Find out how much your home could sell for in as little as 3 minutes with a no-obligation cash offer.
Estimated market value$578,200
Get a cash offer in 3 minutes
Find out how much your home could sell for in as little as 3 minutes with a no-obligation cash offer.
Estimated market value
$578,200


