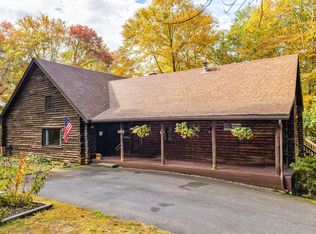Sold for $850,000
$850,000
319 Nonnewaug Road, Bethlehem, CT 06751
4beds
2,065sqft
Single Family Residence
Built in 1979
19.06 Acres Lot
$872,000 Zestimate®
$412/sqft
$3,667 Estimated rent
Home value
$872,000
$732,000 - $1.04M
$3,667/mo
Zestimate® history
Loading...
Owner options
Explore your selling options
What's special
Peacefully situated on 19 private acres in picturesque Bethlehem, this extraordinary Tudor style split-level home has been completely reimagined inside and out offering the perfect blend of modern luxury and serene country living. Outdoor adventures await with walking trails, bike trails and flowing streams--and you never have to leave your property to experience them. The home itself has been tastefully remodeled allowing uninterrupted views of the surrounding landscape from every room. A covered front porch with trex deck and ceiling fans offers pure relaxation while overlooking the expansive front yard. The main level is bright, open and offers a seamless flow for entertaining both indoors and out with sliders in the kitchen and dining room and sonos speakers throughout. Gourmet kitchen features granite counter tops, soft close shaker cabinets, wine fridge, island and a large skylight offering beautiful natural light to the space. A lower-level den provides access to a large fenced in yard as well as the garage. Here you will also find laundry and a full bath for your convenience. Upstairs, the primary suite is a true retreat featuring a private balcony with sweeping views, a luxurious en-suite bath and a walk-up attic which doubles as a closet and office/workout space. Three additional bedrooms complete the upper floor along with a gorgeous full bath with another sky light. A rare opportunity to live in harmony with nature while enjoying the finest in modern living
Zillow last checked: 8 hours ago
Listing updated: October 09, 2025 at 07:27pm
Listed by:
Stephanie Oliver 203-558-3653,
Dave Jones Realty, LLC 203-758-0264
Bought with:
Emily Fitzgerald, RES.0816314
William Raveis Real Estate
Source: Smart MLS,MLS#: 24102173
Facts & features
Interior
Bedrooms & bathrooms
- Bedrooms: 4
- Bathrooms: 3
- Full bathrooms: 3
Primary bedroom
- Features: Balcony/Deck, Ceiling Fan(s), Full Bath, Sliders, Walk-In Closet(s), Hardwood Floor
- Level: Upper
- Area: 195 Square Feet
- Dimensions: 13 x 15
Bedroom
- Features: Ceiling Fan(s), Hardwood Floor
- Level: Upper
- Area: 108 Square Feet
- Dimensions: 9 x 12
Bedroom
- Features: Ceiling Fan(s), Hardwood Floor
- Level: Upper
- Area: 108 Square Feet
- Dimensions: 9 x 12
Bedroom
- Features: Ceiling Fan(s), Hardwood Floor
- Level: Upper
- Area: 80 Square Feet
- Dimensions: 10 x 8
Den
- Features: Walk-In Closet(s), Tile Floor
- Level: Lower
- Area: 182 Square Feet
- Dimensions: 13 x 14
Kitchen
- Features: Skylight, Quartz Counters, Kitchen Island, Sliders, Hardwood Floor, Tile Floor
- Level: Main
- Area: 273 Square Feet
- Dimensions: 13 x 21
Kitchen
- Features: Sliders, Tile Floor
- Level: Main
- Area: 108 Square Feet
- Dimensions: 12 x 9
Living room
- Features: Wood Stove, Hardwood Floor
- Level: Main
- Area: 273 Square Feet
- Dimensions: 13 x 21
Heating
- Hot Water, Oil
Cooling
- Ceiling Fan(s), Central Air, Ductless
Appliances
- Included: Electric Cooktop, Oven/Range, Microwave, Refrigerator, Dishwasher, Washer, Dryer, Wine Cooler, Water Heater
- Laundry: Lower Level
Features
- Sound System, Open Floorplan, Smart Thermostat
- Windows: Thermopane Windows
- Basement: Full,Unfinished,Concrete
- Attic: Partially Finished,Walk-up
- Has fireplace: No
Interior area
- Total structure area: 2,065
- Total interior livable area: 2,065 sqft
- Finished area above ground: 1,760
- Finished area below ground: 305
Property
Parking
- Total spaces: 2
- Parking features: Attached, Garage Door Opener
- Attached garage spaces: 2
Features
- Levels: Multi/Split
- Patio & porch: Porch, Patio
- Exterior features: Balcony, Rain Gutters, Stone Wall
- Fencing: Partial
Lot
- Size: 19.06 Acres
- Features: Secluded, Interior Lot, Wooded, Dry, Open Lot
Details
- Parcel number: 797273
- Zoning: R-1
- Other equipment: Generator
Construction
Type & style
- Home type: SingleFamily
- Architectural style: Split Level
- Property subtype: Single Family Residence
Materials
- Vinyl Siding, Brick
- Foundation: Concrete Perimeter
- Roof: Asphalt
Condition
- New construction: No
- Year built: 1979
Utilities & green energy
- Sewer: Septic Tank
- Water: Well
- Utilities for property: Cable Available
Green energy
- Energy efficient items: Thermostat, Windows
Community & neighborhood
Security
- Security features: Security System
Community
- Community features: Lake, Library, Park, Private School(s), Stables/Riding
Location
- Region: Bethlehem
- Subdivision: Nonnewaug Falls
Price history
| Date | Event | Price |
|---|---|---|
| 10/9/2025 | Sold | $850,000+0%$412/sqft |
Source: | ||
| 9/10/2025 | Pending sale | $849,900$412/sqft |
Source: | ||
| 6/19/2025 | Listed for sale | $849,900+78.9%$412/sqft |
Source: | ||
| 1/21/2025 | Listing removed | $3,500$2/sqft |
Source: Smart MLS #24049488 Report a problem | ||
| 12/18/2024 | Price change | $3,500-36.4%$2/sqft |
Source: Smart MLS #24049488 Report a problem | ||
Public tax history
| Year | Property taxes | Tax assessment |
|---|---|---|
| 2025 | $7,320 +3.8% | $324,200 |
| 2024 | $7,051 -6% | $324,200 +18.8% |
| 2023 | $7,502 0% | $272,900 |
Find assessor info on the county website
Neighborhood: 06751
Nearby schools
GreatSchools rating
- 9/10Bethlehem Elementary SchoolGrades: PK-5Distance: 1.4 mi
- 6/10Woodbury Middle SchoolGrades: 6-8Distance: 5.4 mi
- 9/10Nonnewaug High SchoolGrades: 9-12Distance: 4.7 mi
Schools provided by the listing agent
- Elementary: Bethlehem
Source: Smart MLS. This data may not be complete. We recommend contacting the local school district to confirm school assignments for this home.
Get pre-qualified for a loan
At Zillow Home Loans, we can pre-qualify you in as little as 5 minutes with no impact to your credit score.An equal housing lender. NMLS #10287.
Sell with ease on Zillow
Get a Zillow Showcase℠ listing at no additional cost and you could sell for —faster.
$872,000
2% more+$17,440
With Zillow Showcase(estimated)$889,440
