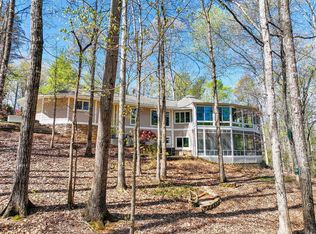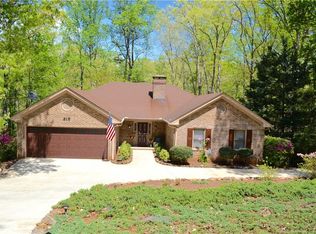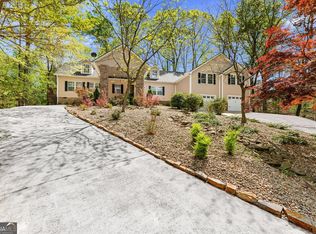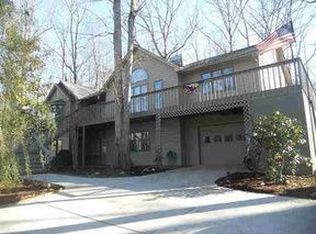This spacious 4 bedroom 3 bathroom home located on Chickasaw Point's 10th fairway is the place to call home. It sits back in a wooded cul de sac offering privacy and nature views. You can take in those views from the sunroom, back deck or downstairs patio. The open floor plan and large living area is great for entertaining. The roomy Master Suite features tray ceilings and ample walk-in closet. The downstairs has another living area, office space and workshop. You will never run out of storage space with the oversized garage, attic space, workshop, and patio storage closet. You don't want to miss out on this well cared home and all the amenities Chickasaw Point has to offer. **Property Includes Lifetime membership to club** If you are a golfer, what better perk than to have your golf paid for - for your lifetime***
This property is off market, which means it's not currently listed for sale or rent on Zillow. This may be different from what's available on other websites or public sources.



