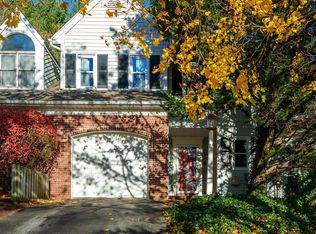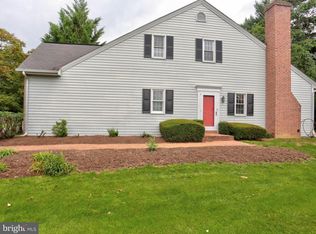Sold for $232,000 on 04/19/24
$232,000
319 N Donnerville Rd, Lancaster, PA 17601
2beds
1,434sqft
Townhouse
Built in 1986
7,841 Square Feet Lot
$270,200 Zestimate®
$162/sqft
$2,135 Estimated rent
Home value
$270,200
$257,000 - $286,000
$2,135/mo
Zestimate® history
Loading...
Owner options
Explore your selling options
What's special
Convenient location is just minutes from major highways, shopping, schools and across the street from a community park. The park includes paths, sports fields and tons of open space. End of row townhome offers one story living with first floor bedroom, bathroom, laundry, kitchen, vaulted living room and bright sunroom. The second floor features a loft area that overlooks the living room. Space for a second bedroom area and full bathroom with shower and soaking tub. Quiet backyard backs up to trees and and offers brick paver patio and outdoor storage closet. Deep garage and full basement provide tons of additional storage space. Homeowners’ association provides turnkey living with mowing, snow removal, annual mulching, and exterior building maintenance.
Zillow last checked: 8 hours ago
Listing updated: April 19, 2024 at 04:45am
Listed by:
Craig Hartranft 717-560-5051,
Berkshire Hathaway HomeServices Homesale Realty,
Listing Team: The Craig Hartranft Team, Co-Listing Team: The Craig Hartranft Team,Co-Listing Agent: James Hogan 717-940-3737,
Berkshire Hathaway HomeServices Homesale Realty
Bought with:
Corey Thudium, RS326765
Berkshire Hathaway HomeServices Homesale Realty
Source: Bright MLS,MLS#: PALA2048182
Facts & features
Interior
Bedrooms & bathrooms
- Bedrooms: 2
- Bathrooms: 2
- Full bathrooms: 2
- Main level bathrooms: 1
- Main level bedrooms: 1
Basement
- Area: 0
Heating
- Forced Air, Heat Pump, Electric
Cooling
- Central Air, Electric
Appliances
- Included: Dishwasher, Disposal, Dryer, Refrigerator, Washer, Electric Water Heater
- Laundry: Main Level
Features
- Ceiling Fan(s), Dining Area, Entry Level Bedroom, Family Room Off Kitchen, Floor Plan - Traditional, Kitchen - Galley, Dry Wall, Vaulted Ceiling(s), Wood Ceilings
- Flooring: Carpet, Hardwood, Vinyl, Wood
- Doors: Insulated, Storm Door(s)
- Windows: Double Pane Windows, Insulated Windows, Skylight(s)
- Basement: Unfinished
- Has fireplace: No
Interior area
- Total structure area: 1,434
- Total interior livable area: 1,434 sqft
- Finished area above ground: 1,434
- Finished area below ground: 0
Property
Parking
- Total spaces: 1
- Parking features: Garage Faces Front, Garage Door Opener, Inside Entrance, Asphalt, Driveway, Paved, Attached, Off Street
- Attached garage spaces: 1
- Has uncovered spaces: Yes
Accessibility
- Accessibility features: None
Features
- Levels: One and One Half
- Stories: 1
- Patio & porch: Brick, Patio
- Exterior features: Lighting, Sidewalks
- Pool features: None
- Has view: Yes
- View description: Garden
Lot
- Size: 7,841 sqft
- Features: Backs to Trees, Front Yard, Landscaped, PUD, Suburban
Details
- Additional structures: Above Grade, Below Grade
- Parcel number: 3007513800000
- Zoning: RESIDENTIAL
- Special conditions: Standard
Construction
Type & style
- Home type: Townhouse
- Architectural style: Traditional
- Property subtype: Townhouse
Materials
- Aluminum Siding, Brick
- Foundation: Block
- Roof: Composition,Shingle
Condition
- Very Good
- New construction: No
- Year built: 1986
Utilities & green energy
- Electric: 200+ Amp Service, Circuit Breakers
- Sewer: Public Sewer
- Water: Public
Community & neighborhood
Location
- Region: Lancaster
- Subdivision: Hempfield Green
- Municipality: WEST HEMPFIELD TWP
HOA & financial
HOA
- Has HOA: Yes
- HOA fee: $162 monthly
- Services included: Maintenance Grounds, Maintenance Structure, Snow Removal, Trash
- Association name: HEMPFIELD GREEN
Other
Other facts
- Listing agreement: Exclusive Right To Sell
- Listing terms: Cash,Conventional,FHA,VA Loan
- Ownership: Fee Simple
Price history
| Date | Event | Price |
|---|---|---|
| 4/19/2024 | Sold | $232,000$162/sqft |
Source: | ||
| 3/19/2024 | Pending sale | $232,000+7.9%$162/sqft |
Source: | ||
| 3/15/2024 | Listed for sale | $215,000$150/sqft |
Source: | ||
Public tax history
Tax history is unavailable.
Neighborhood: 17601
Nearby schools
GreatSchools rating
- 8/10Landisville Intrmd CenterGrades: 4-6Distance: 2.4 mi
- 8/10Landisville Middle SchoolGrades: 7-8Distance: 2.5 mi
- 9/10Hempfield Senior High SchoolGrades: 9-12Distance: 2.9 mi
Schools provided by the listing agent
- District: Hempfield
Source: Bright MLS. This data may not be complete. We recommend contacting the local school district to confirm school assignments for this home.

Get pre-qualified for a loan
At Zillow Home Loans, we can pre-qualify you in as little as 5 minutes with no impact to your credit score.An equal housing lender. NMLS #10287.
Sell for more on Zillow
Get a free Zillow Showcase℠ listing and you could sell for .
$270,200
2% more+ $5,404
With Zillow Showcase(estimated)
$275,604
