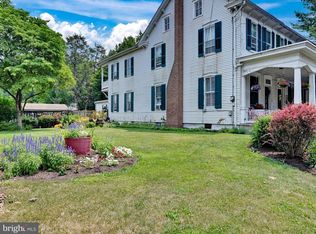Sold for $415,000
$415,000
319 N Broad St, Lititz, PA 17543
3beds
1,972sqft
Single Family Residence
Built in 1900
8,276 Square Feet Lot
$420,800 Zestimate®
$210/sqft
$2,104 Estimated rent
Home value
$420,800
$400,000 - $446,000
$2,104/mo
Zestimate® history
Loading...
Owner options
Explore your selling options
What's special
This unique property in historic Lititz Borough "the coolest small town in America" consists of a brick house with slate roof built in 1900 and the updated rear carriage house. Enter the charming main house from the large front porch into the large Living and Dining rooms with beautiful wood trim. The completely modern updated Kitchen with quartz counter tops and new appliances, laundry & half bath complete the first floor. Three Bedrooms and 1 full bathroom are on the second floor. The covered balcony off the primary Bedroom is an ideal place to sit and enjoy your morning coffee and newspaper. Rear stairs lead to the first floor and up to the full attic that can be used for storage. A short distance through the rear yard boarded by an easily maintained privacy hedge leads to the rear carriage house which had a total interior update in 2020-2021. Enter into a large living room opening to a modern kitchen with dining area; First floor laundry and lots of storage area. Second floor has three bedrooms and 1 full bath. *Please see attached list of improvements to both houses. **Very close proximity to downtown Lititz shops. Live in the rear carriage house and remodel the front house to make this generational home of your dreams. The perfect potential income property. The possibilities are endless if you make this "One of a Kind" Lititz property your next home. ***See note below from Lititz Borough regarding Zoning for this property.
Zillow last checked: 8 hours ago
Listing updated: November 04, 2025 at 03:39pm
Listed by:
Marilyn R Berger Shank 717-468-0407,
Keller Williams Elite,
Co-Listing Agent: Beverly Rubin 717-371-8276,
Keller Williams Elite
Bought with:
Ms. Lethea Myers, AB051376L
Berkshire Hathaway HomeServices Homesale Realty
Source: Bright MLS,MLS#: PALA2068810
Facts & features
Interior
Bedrooms & bathrooms
- Bedrooms: 3
- Bathrooms: 2
- Full bathrooms: 1
- 1/2 bathrooms: 1
- Main level bathrooms: 1
Bedroom 1
- Level: Upper
- Area: 156 Square Feet
- Dimensions: 13 x 12
Bedroom 2
- Level: Upper
- Area: 121 Square Feet
- Dimensions: 11 x 11
Bedroom 3
- Level: Upper
- Area: 99 Square Feet
- Dimensions: 11 x 9
Bathroom 1
- Level: Upper
Other
- Level: Upper
- Area: 476 Square Feet
- Dimensions: 28 x 17
Bonus room
- Level: Upper
- Area: 132 Square Feet
- Dimensions: 12 x 11
Bonus room
- Level: Upper
- Area: 121 Square Feet
- Dimensions: 11 x 11
Dining room
- Level: Main
- Area: 276 Square Feet
- Dimensions: 23 x 12
Half bath
- Level: Main
Kitchen
- Level: Main
- Area: 180 Square Feet
- Dimensions: 15 x 12
Laundry
- Level: Main
- Area: 91 Square Feet
- Dimensions: 13 x 7
Living room
- Level: Main
- Area: 242 Square Feet
- Dimensions: 22 x 11
Heating
- Forced Air, Natural Gas, Oil
Cooling
- Window Unit(s), Electric
Appliances
- Included: Dryer, Washer, Microwave, Oven/Range - Electric, Refrigerator, Electric Water Heater
- Laundry: Main Level, Laundry Room
Features
- Attic, Dining Area, Eat-in Kitchen
- Flooring: Carpet, Hardwood, Wood
- Basement: Other
- Number of fireplaces: 1
- Fireplace features: Electric
Interior area
- Total structure area: 1,972
- Total interior livable area: 1,972 sqft
- Finished area above ground: 1,972
- Finished area below ground: 0
Property
Parking
- Total spaces: 4
- Parking features: Driveway, On Street
- Uncovered spaces: 4
Accessibility
- Accessibility features: Other
Features
- Levels: Two
- Stories: 2
- Patio & porch: Porch
- Exterior features: Balcony
- Pool features: None
Lot
- Size: 8,276 sqft
- Features: Level
Details
- Additional structures: Above Grade, Below Grade
- Parcel number: 3706705000000
- Zoning: RESIDENTIAL
- Special conditions: Standard
Construction
Type & style
- Home type: SingleFamily
- Architectural style: Traditional
- Property subtype: Single Family Residence
Materials
- Brick, Masonry
- Foundation: Other
- Roof: Slate
Condition
- New construction: No
- Year built: 1900
- Major remodel year: 2024
Utilities & green energy
- Electric: 200+ Amp Service
- Sewer: Public Sewer
- Water: Public
- Utilities for property: Cable Connected, Cable
Community & neighborhood
Location
- Region: Lititz
- Subdivision: Lititz Borough
- Municipality: LITITZ BORO
Other
Other facts
- Listing agreement: Exclusive Right To Sell
- Listing terms: Cash,Conventional
- Ownership: Fee Simple
Price history
| Date | Event | Price |
|---|---|---|
| 10/31/2025 | Sold | $415,000-7.8%$210/sqft |
Source: | ||
| 9/12/2025 | Pending sale | $449,900$228/sqft |
Source: | ||
| 8/20/2025 | Price change | $449,900-6.3%$228/sqft |
Source: | ||
| 5/26/2025 | Listed for sale | $480,000$243/sqft |
Source: | ||
Public tax history
| Year | Property taxes | Tax assessment |
|---|---|---|
| 2025 | $5,345 +0.5% | $235,000 |
| 2024 | $5,316 +0.4% | $235,000 |
| 2023 | $5,295 +5.9% | $235,000 |
Find assessor info on the county website
Neighborhood: 17543
Nearby schools
GreatSchools rating
- 7/10Lititz El SchoolGrades: K-6Distance: 0.6 mi
- 7/10Warwick Middle SchoolGrades: 7-9Distance: 0.7 mi
- 9/10Warwick Senior High SchoolGrades: 9-12Distance: 0.6 mi
Schools provided by the listing agent
- High: Warwick
- District: Warwick
Source: Bright MLS. This data may not be complete. We recommend contacting the local school district to confirm school assignments for this home.
Get pre-qualified for a loan
At Zillow Home Loans, we can pre-qualify you in as little as 5 minutes with no impact to your credit score.An equal housing lender. NMLS #10287.
Sell for more on Zillow
Get a Zillow Showcase℠ listing at no additional cost and you could sell for .
$420,800
2% more+$8,416
With Zillow Showcase(estimated)$429,216
