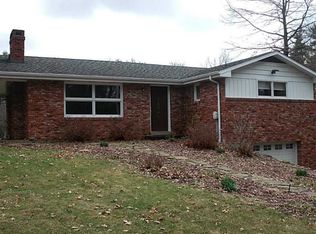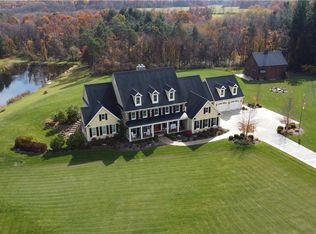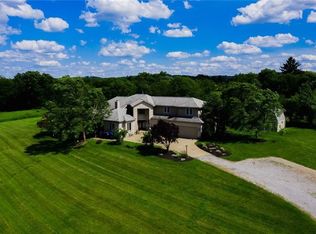Welcome to 319 Myoma Road Mars Pa. 16046. Outstanding Brick French Provincial situated on a meticulously landscaped 9.4 acres backing to woods in Mars School District. Custom built by Kaclik Builders. This impressive home offers a private drive to a governors driveway with a lighted tier fountain and four car attached garage. The two story foyer boasts a stunning turned staircase with wrought iron railings and balcony overlooking the family room, polish porcelain floors and a gorgeous crystal chandelier with electronic lift for cleaning. The sunken living room hosts full length windows with above transoms, crown moldings and plush neutral carpet. The elegant dining room features porcelain floors, crown moldings, wall sconces and a stunning chandelier. The Gourmet kitchen offers a back staircase, beautiful custom cabinetry with above and below lighting, expansive center island, granite counter tops, tumbled marble backsplash, planning desk and stainless steel Thermador appliances and opens to the delightful breakfast area with triple glass doors leading to the back yard and in ground pool. The dramatic two story family room is accented by double stacked windows with custom blinds, lighted cove ceiling, spectacular gas fireplace with custom mantel and opens to the beautiful sun-room. The sun room is highlighted by vaulted octagonal ceiling, walls of windows, and glass doors leading to the private resort like back yard. The handsome den is accented by full wall Judges paneling, built-in book shelves and large storage closet & opens to the sun-room and hall gallery with half bath. The majestic master suite offers an artistic trey ceiling with cove lighting, walk-in closet, custom built in storage drawers, romantic gas fireplace and a luxurious bath with limestone floors, double sink vanity with granite top, air jet tub & glass enclosed limestone shower with dual shower heads. 3 additional bedrooms and two full baths complete the second floor. The unfinished lower level is plumbed for a bath and offers sliding glass doors leading to the back yard. The resort like rear yard features a 48x18 heated salt water sports pool, expansive patio, stone fire pit, and a tranquil waterfall and Koi pond. Absolutely Gorgeous!!!
This property is off market, which means it's not currently listed for sale or rent on Zillow. This may be different from what's available on other websites or public sources.


