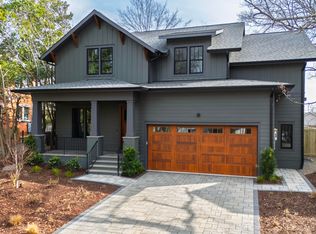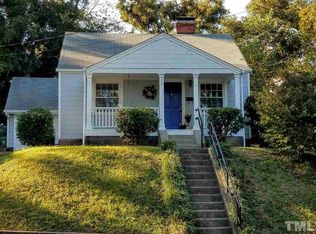This Harvey Street Commons home is a true classic. Located in a highly sought after location & built in 1925 on a rare, level 100' wide double lot, the home has the original hardwood floors & is in pristine condition. Meticulously kept, this all brick 2 story has high smooth ceilings & a superb floor plan. A vaulted family room was added along with an over sized one car detached garage, workshop & a fabulous in ground pool. Original hardware throughout. This home is simply sublime. Seller financing avail.
This property is off market, which means it's not currently listed for sale or rent on Zillow. This may be different from what's available on other websites or public sources.

