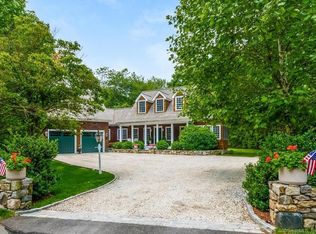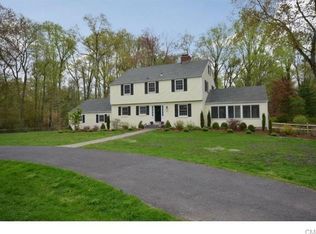Sold for $1,350,000
$1,350,000
319 Middlesex Road, Darien, CT 06820
4beds
2,808sqft
Single Family Residence
Built in 1916
0.42 Acres Lot
$1,386,000 Zestimate®
$481/sqft
$7,673 Estimated rent
Home value
$1,386,000
$1.25M - $1.55M
$7,673/mo
Zestimate® history
Loading...
Owner options
Explore your selling options
What's special
Welcome to 319 Middlesex, where classic charm meets modern comfort! This stunning 4-bed, 3-full-bath home boasts a spacious and thoughtfully designed layout, featuring 9-foot ceilings on the 1st floor and a beautifully renovated kitchen. Nestled on a level lot, the home offers inviting spaces both inside & out. A sun-drenched sunroom welcomes you, perfect for greeting guests or enjoying peaceful moments. The formal living room exudes warmth w/ its charming beamed ceilings & stone fireplace, creating a cozy retreat. The formal dining room seamlessly transitions into the newly updated gourmet kitchen, complete with sleek cabinetry, new countertops, stainless steel appliances, and a convenient breakfast bar-ideal for entertaining. Step down into the expansive family room, where sliding doors open to a back deck, perfect for outdoor dining and gatherings. The main-floor bedroom w/ full bath provides flexibility for guests/home office. Upstairs, the luxurious primary suite features a vaulted ceiling, spacious walk-in closet, full bath and private balcony overlooking the serene property. Two add'l bedrooms and another full bath complete the 2nd floor. A charming wraparound deck connects the front & backyard, enhancing the home's appeal, while the oversized heated garage/workshop offers ample storage or hobby space. Located less than a mile from town w/ easy access to trains, shopping, dining, and parks, this home offers incredible convenience, great functionality and tranquility. Incredible walkability factor! This home is ideally situated in the heart of Darien.
Zillow last checked: 8 hours ago
Listing updated: April 28, 2025 at 10:52am
Listed by:
The Fair Team of William Raveis Real Estate,
Sarah Fair 203-858-6301,
William Raveis Real Estate 203-762-8300
Bought with:
Ayesha Qureshi-Amin, RES.0816721
Houlihan Lawrence
Source: Smart MLS,MLS#: 24078798
Facts & features
Interior
Bedrooms & bathrooms
- Bedrooms: 4
- Bathrooms: 3
- Full bathrooms: 3
Primary bedroom
- Features: Vaulted Ceiling(s), Balcony/Deck, Full Bath, Stall Shower, Walk-In Closet(s), Hardwood Floor
- Level: Upper
Bedroom
- Features: Bedroom Suite, Full Bath, Hardwood Floor
- Level: Main
Bedroom
- Features: Hardwood Floor
- Level: Upper
Bedroom
- Features: Hardwood Floor
- Level: Upper
Bathroom
- Features: Tub w/Shower, Tile Floor
- Level: Upper
Dining room
- Features: Hardwood Floor
- Level: Main
Family room
- Features: High Ceilings, Balcony/Deck, Built-in Features, Sliders, Hardwood Floor
- Level: Main
Kitchen
- Features: Remodeled, Breakfast Bar, Pantry, Tile Floor
- Level: Main
Living room
- Features: Fireplace, Hardwood Floor
- Level: Main
Sun room
- Features: Hardwood Floor
- Level: Main
Heating
- Forced Air, Oil, Propane
Cooling
- Central Air
Appliances
- Included: Gas Cooktop, Oven, Microwave, Range Hood, Refrigerator, Freezer, Dishwasher, Washer, Dryer, Water Heater
- Laundry: Main Level
Features
- Doors: French Doors
- Basement: Crawl Space,Full,Unfinished,Storage Space,Interior Entry,Concrete
- Attic: Access Via Hatch
- Number of fireplaces: 1
Interior area
- Total structure area: 2,808
- Total interior livable area: 2,808 sqft
- Finished area above ground: 2,808
Property
Parking
- Total spaces: 1
- Parking features: Detached, Garage Door Opener
- Garage spaces: 1
Features
- Patio & porch: Deck
- Exterior features: Balcony, Rain Gutters, Lighting
- Waterfront features: Beach Access, Water Community, Access
Lot
- Size: 0.42 Acres
- Features: Level, Cleared, Landscaped, In Flood Zone
Details
- Additional structures: Shed(s)
- Parcel number: 103884
- Zoning: R-1
Construction
Type & style
- Home type: SingleFamily
- Architectural style: Colonial,Farm House
- Property subtype: Single Family Residence
Materials
- Wood Siding
- Foundation: Concrete Perimeter, Stone
- Roof: Asphalt
Condition
- New construction: No
- Year built: 1916
Utilities & green energy
- Sewer: Septic Tank
- Water: Public
- Utilities for property: Cable Available
Community & neighborhood
Community
- Community features: Golf, Health Club, Library, Playground, Public Rec Facilities, Shopping/Mall, Tennis Court(s)
Location
- Region: Darien
- Subdivision: Noroton Heights
Price history
| Date | Event | Price |
|---|---|---|
| 4/25/2025 | Sold | $1,350,000-6.8%$481/sqft |
Source: | ||
| 3/21/2025 | Pending sale | $1,449,000$516/sqft |
Source: | ||
| 3/6/2025 | Price change | $1,449,000-3.3%$516/sqft |
Source: | ||
| 2/11/2025 | Price change | $1,499,000-3.3%$534/sqft |
Source: | ||
| 2/1/2025 | Listed for sale | $1,550,000$552/sqft |
Source: | ||
Public tax history
| Year | Property taxes | Tax assessment |
|---|---|---|
| 2025 | $12,732 +5.4% | $822,500 |
| 2024 | $12,083 +12.6% | $822,500 +35% |
| 2023 | $10,732 +2.2% | $609,420 |
Find assessor info on the county website
Neighborhood: 06820
Nearby schools
GreatSchools rating
- 9/10Ox Ridge Elementary SchoolGrades: PK-5Distance: 1.4 mi
- 9/10Middlesex Middle SchoolGrades: 6-8Distance: 0.8 mi
- 10/10Darien High SchoolGrades: 9-12Distance: 0.3 mi
Schools provided by the listing agent
- Elementary: Ox Ridge
- Middle: Middlesex
- High: Darien
Source: Smart MLS. This data may not be complete. We recommend contacting the local school district to confirm school assignments for this home.
Get pre-qualified for a loan
At Zillow Home Loans, we can pre-qualify you in as little as 5 minutes with no impact to your credit score.An equal housing lender. NMLS #10287.
Sell with ease on Zillow
Get a Zillow Showcase℠ listing at no additional cost and you could sell for —faster.
$1,386,000
2% more+$27,720
With Zillow Showcase(estimated)$1,413,720

