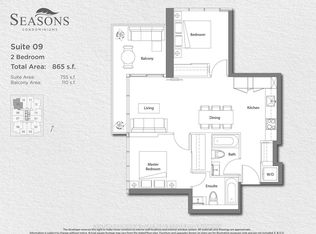Welcome to The Domain! An exclusive and stylish residence in the heart of Midtown Toronto, located in the highly sought-after Davisville Village. This stunning sub-penthouse corner suite offers the perfect blend of comfort, convenience, and contemporary living. Featuring a spacious and thoughtfully designed layout, the unit boasts; airy 9' high, smooth ceilings with crown moulding, 2 generous bedrooms including a large primary bedroom with a 4-piece ensuite and double closet and a second bedroom with its own double closet and adjacent 3-piece bathroom. The open-concept living and dining area flows seamlessly to a private balcony, ideal for relaxing or entertaining. The modern kitchen is well-appointed with a granite top breakfast bar, SS appliances and the unit includes ensuite laundry for added convenience. The unit has been freshly painted and ready for move-in. Residents enjoy access to exceptional building amenities, including an indoor pool and hot tub, sauna, gym, games room, party/meeting room, guest suites, car wash, and a beautiful courtyard lounge overlooking the scenic Kay Gardner Beltline Trail. The building is renowned for its excellent on-site property management and 24/7 concierge service. Ideally situated with TTC transit at your doorstep, and just a short walk to the subway, restaurants, cafes, farmers market, schools, parks, Midtown and Downtown shopping this is urban living at its finest. The condo board recently (May 2025) enacted a smoke-free rule which is now in effect.
IDX information is provided exclusively for consumers' personal, non-commercial use, that it may not be used for any purpose other than to identify prospective properties consumers may be interested in purchasing, and that data is deemed reliable but is not guaranteed accurate by the MLS .
Apartment for rent
C$3,500/mo
319 Merton St E #1216-C10, Toronto, ON M4S 1A5
2beds
Price may not include required fees and charges.
Apartment
Available now
-- Pets
Air conditioner, central air
Ensuite laundry
1 Parking space parking
Natural gas, forced air
What's special
Corner suiteGenerous bedroomsPrivate balconyModern kitchenGranite top breakfast barSs appliancesEnsuite laundry
- 2 days
- on Zillow |
- -- |
- -- |
Travel times
Prepare for your first home with confidence
Consider a first-time homebuyer savings account designed to grow your down payment with up to a 6% match & 4.15% APY.
Facts & features
Interior
Bedrooms & bathrooms
- Bedrooms: 2
- Bathrooms: 2
- Full bathrooms: 2
Heating
- Natural Gas, Forced Air
Cooling
- Air Conditioner, Central Air
Appliances
- Laundry: Ensuite
Property
Parking
- Total spaces: 1
- Details: Contact manager
Features
- Exterior features: Balcony, Building Insurance included in rent, Building Maintenance included in rent, Car Wash, Common Elements included in rent, Concierge, Concierge/Security, Ensuite, Exercise Room, Guest Suites, Gym, Heating included in rent, Heating system: Forced Air, Heating: Gas, Indoor Pool, Lot Features: Public Transit, Ravine, School, Open Balcony, Parking included in rent, Public Transit, Ravine, School, Smoke Detector(s), TSCC, Underground, Water included in rent
Construction
Type & style
- Home type: Apartment
- Property subtype: Apartment
Utilities & green energy
- Utilities for property: Water
Community & HOA
Community
- Features: Fitness Center, Pool
HOA
- Amenities included: Fitness Center, Pool
Location
- Region: Toronto
Financial & listing details
- Lease term: Contact For Details
Price history
Price history is unavailable.
Neighborhood: Mount Pleasant West
There are 2 available units in this apartment building
![[object Object]](https://photos.zillowstatic.com/fp/8fb0bdf658a55025ac3b06f07d8667c9-p_i.jpg)
