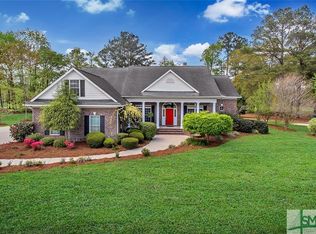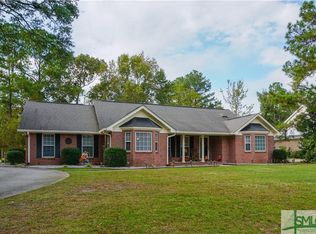Priced below recent appraisal of $475k! This Spacious, functional 3900 sqft home offers a split floor plan w 4bedrooms &3full bath's. Pefect home if you need a home office, flex space, art studio, in home gym or any thing else you can imagine! Brazilian Cherry floor in the formal dining room and living room. The formal dining room is open to the living room with a step-down. The kitchen features updated tile flooring, wood cabinets and granite counter tops with stainless steel appliances, breakfast area and bar with a lagoon and golf course view. The sun-room is located off the kitchen providing plenty of space to relax. The master bedroom is hardwood floors with a walk in closet, and newly updated master bathroom with tile flooring, separate vanities, walk-in-shower and separate soaker tub. New carpet in the guest rooms and updated tile flooring in laundry room. The back porch is updated w custom brick pavers with a retractable awning. The community features golf, neighborhood pools and tennis courts!
This property is off market, which means it's not currently listed for sale or rent on Zillow. This may be different from what's available on other websites or public sources.

