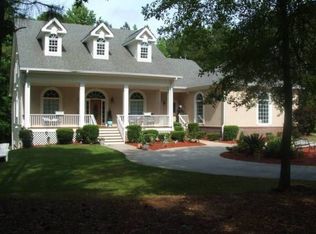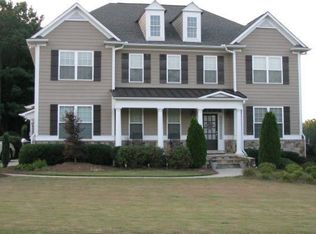Closed
$700,000
319 Matthews Rd, Fayetteville, GA 30215
4beds
3,069sqft
Single Family Residence, Residential
Built in 2003
5.07 Acres Lot
$773,400 Zestimate®
$228/sqft
$3,066 Estimated rent
Home value
$773,400
$735,000 - $820,000
$3,066/mo
Zestimate® history
Loading...
Owner options
Explore your selling options
What's special
A GEM in the sought-after Whitewater School District! Just outside of Brooks is this one owner ranch home on 5+ acres! A true Southern rocking chair front porch awaits. Just inside is a gracious foyer with beautiful transoms. No need to remove table leaves in this large Formal Dining room with beautiful sconces to showcase a buffett. The charming family room with a warm fireplace and vaulted ceilings provides ample space for a large family gathering. Views of private wooded backyard can be enjoyed as you gather with family and friends. Glowing hardwoods continue in the owner's suite. The en suite bath features double vanities, a soaker tub, a tiled-in shower and a separate water closet. From the bedroom, windows allow great natural light and provide more picturesque views of the wooded backyard. The kitchen features custom cabinetry, 6 burner gas cooktop, double wall ovens, warming drawer and amazing prep/serving space. An eat-in breakfast room is just adjacent and is located near the entrance to the large grilling deck. This creates both convenience and practicality for the Summer evening cookouts. Opposite the owner's suite are two additional bedrooms each with a private bath and walk-in closets. These rooms rival the owner's suite and could easily serve as a second primary bedroom. Additional space can serve as a fourth bedroom, home office, hobby room or flex space. A rear hallway leads to the powder room, a walk-in laundry room and the staircase to the bonus room. The basement is largely finished! There is sheetrock, flooring still in boxes and ready to be laid, cabinets and rough plumbing is in! Permitting was begun and there is little effort and expense to completing this space and DOUBLING your square footage! Beyond the tree line in back yard is a pasture area that is completely fenced with two 14a farm gates. Bring the large pickup truck or boat, this two-car garage is oversized! A gate at the entrance of the home's driveway provides additional privacy. Looking for well cared for? This home has so much more to offer...it is a MUST see!!!
Zillow last checked: 8 hours ago
Listing updated: February 08, 2023 at 10:50pm
Listing Provided by:
TONYA JONES,
Berkshire Hathaway HomeServices Georgia Properties
Bought with:
Angela McDowell, 274690
Solid Source Realty GA
Source: FMLS GA,MLS#: 7155062
Facts & features
Interior
Bedrooms & bathrooms
- Bedrooms: 4
- Bathrooms: 4
- Full bathrooms: 3
- 1/2 bathrooms: 1
- Main level bathrooms: 3
- Main level bedrooms: 4
Primary bedroom
- Features: Master on Main, Split Bedroom Plan
- Level: Master on Main, Split Bedroom Plan
Bedroom
- Features: Master on Main, Split Bedroom Plan
Primary bathroom
- Features: Double Vanity, Separate Tub/Shower, Soaking Tub
Dining room
- Features: Seats 12+, Separate Dining Room
Kitchen
- Features: Eat-in Kitchen, Pantry, Solid Surface Counters
Heating
- Central
Cooling
- Ceiling Fan(s), Central Air
Appliances
- Included: Dishwasher, Double Oven, Gas Cooktop, Range Hood
- Laundry: In Hall, Laundry Room
Features
- Double Vanity, Entrance Foyer, High Ceilings 9 ft Lower, High Ceilings 9 ft Main, High Ceilings 9 ft Upper, Vaulted Ceiling(s), Walk-In Closet(s)
- Flooring: Carpet, Ceramic Tile, Hardwood
- Windows: Double Pane Windows, Insulated Windows
- Basement: Bath/Stubbed,Exterior Entry,Full,Interior Entry,Unfinished
- Number of fireplaces: 1
- Fireplace features: Family Room
- Common walls with other units/homes: No Common Walls
Interior area
- Total structure area: 3,069
- Total interior livable area: 3,069 sqft
- Finished area above ground: 3,069
- Finished area below ground: 0
Property
Parking
- Total spaces: 2
- Parking features: Attached, Garage, Garage Door Opener, Garage Faces Side
- Attached garage spaces: 2
Accessibility
- Accessibility features: None
Features
- Levels: Two
- Stories: 2
- Patio & porch: Covered, Deck, Front Porch, Patio
- Exterior features: Lighting, Private Yard, Rear Stairs, No Dock
- Pool features: None
- Spa features: None
- Fencing: Fenced
- Has view: Yes
- View description: Trees/Woods
- Waterfront features: None
- Body of water: None
Lot
- Size: 5.07 Acres
- Features: Back Yard, Front Yard, Landscaped, Pasture, Private, Wooded
Details
- Additional structures: None
- Parcel number: 042603014
- Other equipment: None
- Horses can be raised: Yes
- Horse amenities: Pasture
Construction
Type & style
- Home type: SingleFamily
- Architectural style: Traditional
- Property subtype: Single Family Residence, Residential
Materials
- Vinyl Siding
- Foundation: Slab
- Roof: Composition
Condition
- Resale
- New construction: No
- Year built: 2003
Utilities & green energy
- Electric: 110 Volts
- Sewer: Septic Tank
- Water: Well
- Utilities for property: Cable Available, Underground Utilities
Green energy
- Energy efficient items: Windows
- Energy generation: None
Community & neighborhood
Security
- Security features: Smoke Detector(s)
Community
- Community features: None
Location
- Region: Fayetteville
- Subdivision: Massengale Meadows
HOA & financial
HOA
- Has HOA: No
Other
Other facts
- Ownership: Fee Simple
- Road surface type: Gravel
Price history
| Date | Event | Price |
|---|---|---|
| 2/6/2023 | Sold | $700,000$228/sqft |
Source: | ||
| 1/12/2023 | Pending sale | $700,000$228/sqft |
Source: | ||
| 11/16/2022 | Listed for sale | $700,000$228/sqft |
Source: | ||
| 10/24/2022 | Pending sale | $700,000$228/sqft |
Source: | ||
| 10/10/2022 | Listed for sale | $700,000$228/sqft |
Source: | ||
Public tax history
| Year | Property taxes | Tax assessment |
|---|---|---|
| 2024 | $4,332 -41.8% | $280,000 +4.8% |
| 2023 | $7,447 +5.3% | $267,276 +5.1% |
| 2022 | $7,070 +10.6% | $254,204 +12.2% |
Find assessor info on the county website
Neighborhood: 30215
Nearby schools
GreatSchools rating
- 7/10Sara Harp Minter Elementary SchoolGrades: PK-5Distance: 3.3 mi
- 9/10Whitewater Middle SchoolGrades: 6-8Distance: 3.8 mi
- 9/10Whitewater High SchoolGrades: 9-12Distance: 3.1 mi
Schools provided by the listing agent
- Elementary: Sara Harp Minter
- Middle: Whitewater
- High: Whitewater
Source: FMLS GA. This data may not be complete. We recommend contacting the local school district to confirm school assignments for this home.
Get a cash offer in 3 minutes
Find out how much your home could sell for in as little as 3 minutes with a no-obligation cash offer.
Estimated market value
$773,400
Get a cash offer in 3 minutes
Find out how much your home could sell for in as little as 3 minutes with a no-obligation cash offer.
Estimated market value
$773,400

