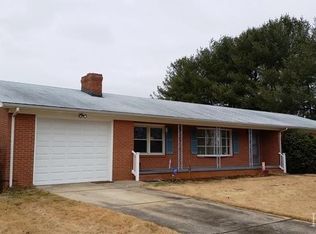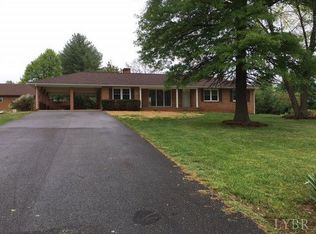Sold for $205,000
$205,000
319 Matthews Rd, Appomattox, VA 24522
2beds
1,098sqft
Single Family Residence
Built in 1945
1.22 Acres Lot
$208,500 Zestimate®
$187/sqft
$1,133 Estimated rent
Home value
$208,500
Estimated sales range
Not available
$1,133/mo
Zestimate® history
Loading...
Owner options
Explore your selling options
What's special
Welcome to 319 Matthews Road for under $200,000! This charming home sits on a spacious 1.22-acre lot in a cul-de-sac, offering plenty of room. It is just minutes from downtown Appomattox and a short drive to downtown Lynchburg. Recent upgrades includes a newer heat pump (installed May 2021), a newer metal roof, and a tankless hot water heater (installed 2022). The property also features a large workshop and storage shed. A circular driveway allows for many parking options with room for friends and family to come by! Don't miss out schedule today for a showing!
Zillow last checked: 8 hours ago
Listing updated: May 18, 2025 at 05:03pm
Listed by:
David Morris 703-537-6657 davidmorrisrealtor@gmail.com,
Mark A. Dalton & Co., Inc.
Bought with:
Daniel Kellett, 0225234032
T.Y. Realty Incorporated
Source: LMLS,MLS#: 357885 Originating MLS: Lynchburg Board of Realtors
Originating MLS: Lynchburg Board of Realtors
Facts & features
Interior
Bedrooms & bathrooms
- Bedrooms: 2
- Bathrooms: 1
- Full bathrooms: 1
Primary bedroom
- Level: First
- Area: 132
- Dimensions: 12 x 11
Bedroom
- Dimensions: 0 x 0
Bedroom 2
- Level: First
- Area: 132
- Dimensions: 12 x 11
Bedroom 3
- Area: 0
- Dimensions: 0 x 0
Bedroom 4
- Area: 0
- Dimensions: 0 x 0
Bedroom 5
- Area: 0
- Dimensions: 0 x 0
Dining room
- Area: 0
- Dimensions: 0 x 0
Family room
- Level: First
- Area: 168
- Dimensions: 14 x 12
Great room
- Area: 0
- Dimensions: 0 x 0
Kitchen
- Level: First
- Area: 168
- Dimensions: 14 x 12
Living room
- Level: First
- Area: 168
- Dimensions: 14 x 12
Office
- Area: 0
- Dimensions: 0 x 0
Heating
- Heat Pump
Cooling
- Heat Pump
Appliances
- Included: Dishwasher, Dryer, Electric Range, Refrigerator, Washer, Tankless Water Heater
- Laundry: Dryer Hookup, Laundry Room, Main Level, Separate Laundry Rm., Washer Hookup
Features
- Ceiling Fan(s), Main Level Bedroom, Main Level Den, Primary Bed w/Bath, Pantry, Separate Dining Room
- Flooring: Carpet, Vinyl Plank
- Basement: Crawl Space
- Attic: Access,Pull Down Stairs
Interior area
- Total structure area: 1,098
- Total interior livable area: 1,098 sqft
- Finished area above ground: 1,098
- Finished area below ground: 0
Property
Parking
- Parking features: Circular Driveway
- Has garage: Yes
- Has uncovered spaces: Yes
Features
- Levels: One
- Patio & porch: Patio, Side Porch
Lot
- Size: 1.22 Acres
Details
- Additional structures: Storage, Tractor Shed, Workshop
- Parcel number: 63AA11
Construction
Type & style
- Home type: SingleFamily
- Architectural style: Ranch
- Property subtype: Single Family Residence
Materials
- Vinyl Siding
- Roof: Metal
Condition
- Year built: 1945
Utilities & green energy
- Electric: Dominion Energy
- Sewer: Septic Tank
- Water: Well
- Utilities for property: Cable Connections
Community & neighborhood
Location
- Region: Appomattox
Price history
| Date | Event | Price |
|---|---|---|
| 5/8/2025 | Sold | $205,000+2.6%$187/sqft |
Source: | ||
| 3/24/2025 | Pending sale | $199,900$182/sqft |
Source: | ||
| 3/20/2025 | Listed for sale | $199,900+17.6%$182/sqft |
Source: | ||
| 6/11/2021 | Sold | $170,000+6.3%$155/sqft |
Source: | ||
| 5/7/2021 | Pending sale | $159,900$146/sqft |
Source: | ||
Public tax history
| Year | Property taxes | Tax assessment |
|---|---|---|
| 2024 | $8 | $1,200 |
| 2023 | $8 | $1,200 |
| 2022 | $8 | $1,200 |
Find assessor info on the county website
Neighborhood: 24522
Nearby schools
GreatSchools rating
- NAAppomattox Primary SchoolGrades: PK-2Distance: 1.3 mi
- 7/10Appomattox Middle SchoolGrades: 6-8Distance: 1.8 mi
- 4/10Appomattox County High SchoolGrades: 9-12Distance: 2.2 mi

Get pre-qualified for a loan
At Zillow Home Loans, we can pre-qualify you in as little as 5 minutes with no impact to your credit score.An equal housing lender. NMLS #10287.

