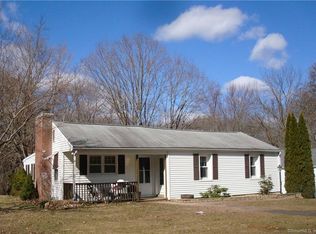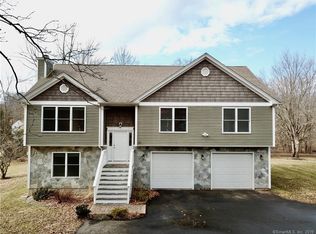This custom Cape Cod has been meticulously cared for and remodeled. From the moment you step inside, you will love every room because they are bright, well done and inviting. The living room boasts a beautiful fireplace surrounded by custom built-ins for all of your treasures. Looking for a chef's country kitchen that has a large eat-in area, tons of counter and cabinet/pantry storage. This beautifully remodeled kitchen with corian/ tiled back splash, newer appliances/ gleaming refinished hardwood floors is the perfect cooks kitchen. The family room boasts a cathedral ceiling with palladium window, soft grey porcelain tiles that opens out to a double tiered expansive composite deck with views overlooking the flat beautifully landscaped 1.5 acres. Each of the 2 full bathrooms have been redone with custom floor tiles/wainscoting and more. The lower level has a den which measures 26x16 with an engineered hardwood floor, raised hearth fireplace and there is also a laundry room and a 2 car garage with tons of insulation to keep the main level family room warm and cozy. You'll love the newly refinished hardwood floors throughout and as well as the open floor plan which is great for entertaining with space for everyone! A total of 4 well proportioned bedrooms all with paddle fans. New roof, new driveway, new walkways & stone wall and a home that has been beautifully remodeling in a private yet convenient S.Farms location. It is a treasure that you will enjoy for many years!
This property is off market, which means it's not currently listed for sale or rent on Zillow. This may be different from what's available on other websites or public sources.

