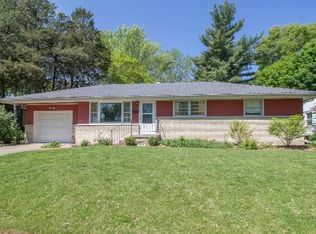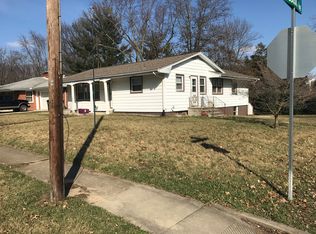Closed
$220,500
319 Margaret Ave, Normal, IL 61761
4beds
1,928sqft
Single Family Residence
Built in 1959
-- sqft lot
$228,500 Zestimate®
$114/sqft
$1,918 Estimated rent
Home value
$228,500
$210,000 - $249,000
$1,918/mo
Zestimate® history
Loading...
Owner options
Explore your selling options
What's special
Mid-Century Modern gem located on a quiet street a block from the neighborhood elementary school, and convenient to Rivian, Uptown Normal and ISU. You will love the architectural style with the vaulted and beamed living room ceiling, built-ins, the original cabinets and counters, and the abundant windows typical of this style. The beautiful hardwood floors are found throughout most of the main level. This floor has 3 bedrooms and a full bath. In the lower level, you will find a 4th bedroom with a dedicated exterior entrance, a family room and a second full bath. The garage has amazing storage in a separate area at the rear. Owners believe the roof is 6-7 years old and the furnace and AC units are about 11 years old.
Zillow last checked: 8 hours ago
Listing updated: May 23, 2025 at 01:45pm
Listing courtesy of:
Jill West 309-838-8285,
BHHS Central Illinois, REALTORS
Bought with:
B.J. Armstrong
Keller Williams Revolution
Source: MRED as distributed by MLS GRID,MLS#: 12352298
Facts & features
Interior
Bedrooms & bathrooms
- Bedrooms: 4
- Bathrooms: 2
- Full bathrooms: 2
Primary bedroom
- Features: Flooring (Hardwood)
- Level: Main
- Area: 132 Square Feet
- Dimensions: 12X11
Bedroom 2
- Features: Flooring (Hardwood)
- Level: Main
- Area: 108 Square Feet
- Dimensions: 12X9
Bedroom 3
- Features: Flooring (Hardwood)
- Level: Main
- Area: 120 Square Feet
- Dimensions: 12X10
Bedroom 4
- Features: Flooring (Carpet)
- Level: Lower
- Area: 168 Square Feet
- Dimensions: 14X12
Dining room
- Features: Flooring (Hardwood)
- Level: Main
- Area: 100 Square Feet
- Dimensions: 10X10
Family room
- Features: Flooring (Carpet)
- Level: Lower
- Area: 224 Square Feet
- Dimensions: 16X14
Kitchen
- Features: Flooring (Vinyl)
- Level: Main
- Area: 120 Square Feet
- Dimensions: 12X10
Living room
- Features: Flooring (Hardwood)
- Level: Main
- Area: 340 Square Feet
- Dimensions: 20X17
Heating
- Natural Gas, Forced Air
Cooling
- Central Air
Appliances
- Included: Range, Refrigerator, Washer, Dryer
Features
- Cathedral Ceiling(s), 1st Floor Bedroom, 1st Floor Full Bath, Built-in Features
- Flooring: Hardwood
- Basement: Finished,Daylight
- Attic: Unfinished
- Number of fireplaces: 1
- Fireplace features: Living Room
Interior area
- Total structure area: 1,928
- Total interior livable area: 1,928 sqft
Property
Parking
- Total spaces: 1
- Parking features: Garage Door Opener, On Site, Garage Owned, Attached, Garage
- Attached garage spaces: 1
- Has uncovered spaces: Yes
Accessibility
- Accessibility features: No Disability Access
Features
- Patio & porch: Deck
Lot
- Dimensions: 114X144X69X136
- Features: Mature Trees
Details
- Additional structures: None
- Parcel number: 1429430020
- Special conditions: None
Construction
Type & style
- Home type: SingleFamily
- Architectural style: Ranch
- Property subtype: Single Family Residence
Materials
- Wood Siding
Condition
- New construction: No
- Year built: 1959
Utilities & green energy
- Sewer: Public Sewer
- Water: Public
Community & neighborhood
Community
- Community features: Park, Curbs, Street Lights
Location
- Region: Normal
- Subdivision: Oakdale
HOA & financial
HOA
- Services included: None
Other
Other facts
- Listing terms: Cash
- Ownership: Fee Simple
Price history
| Date | Event | Price |
|---|---|---|
| 5/23/2025 | Sold | $220,500+16.1%$114/sqft |
Source: | ||
| 5/5/2025 | Pending sale | $190,000$99/sqft |
Source: | ||
| 5/1/2025 | Listed for sale | $190,000$99/sqft |
Source: | ||
Public tax history
| Year | Property taxes | Tax assessment |
|---|---|---|
| 2023 | $3,725 +8.4% | $54,522 +10.7% |
| 2022 | $3,437 +5.3% | $49,257 +6% |
| 2021 | $3,262 | $46,473 +1.1% |
Find assessor info on the county website
Neighborhood: 61761
Nearby schools
GreatSchools rating
- 5/10Oakdale Elementary SchoolGrades: K-5Distance: 0.2 mi
- 5/10Kingsley Jr High SchoolGrades: 6-8Distance: 0.4 mi
- 7/10Normal Community West High SchoolGrades: 9-12Distance: 1.7 mi
Schools provided by the listing agent
- Elementary: Oakdale Elementary
- Middle: Kingsley Jr High
- High: Normal Community West High Schoo
- District: 5
Source: MRED as distributed by MLS GRID. This data may not be complete. We recommend contacting the local school district to confirm school assignments for this home.

Get pre-qualified for a loan
At Zillow Home Loans, we can pre-qualify you in as little as 5 minutes with no impact to your credit score.An equal housing lender. NMLS #10287.

