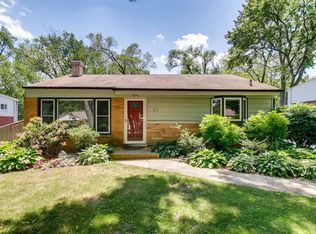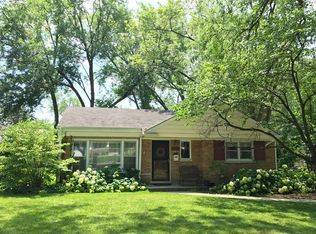Closed
$585,900
319 Maple St, Glen Ellyn, IL 60137
3beds
1,582sqft
Single Family Residence
Built in 1956
8,060 Square Feet Lot
$598,200 Zestimate®
$370/sqft
$4,100 Estimated rent
Home value
$598,200
$544,000 - $652,000
$4,100/mo
Zestimate® history
Loading...
Owner options
Explore your selling options
What's special
A beautifully updated and impeccably maintained home located on a charming tree-lined block in the highly sought-after North Glen Ellyn neighborhood! This contemporary 3 bedroom, 2 bath home is just a short walk to downtown, Lake Ellyn and the train station. Step inside to discover a bright and inviting interior with gleaming hardwood floors throughout the entire home. The kitchen features granite countertops, stainless steel appliances, and custom cabinetry. The open concept layout on the first floor is perfect for cooking and entertaining. Upstairs, you'll find three spacious bedrooms with custom closet organizers featuring cedar inserts and a full modern, style bath. The finished lower level provides additional living space, including a spacious family room ideal for relaxing or entertaining, another full bath as well as a laundry room with new washer and dryer (2021), utility sink and additional cabinets providing ideal convenience. A large crawl space provides even more storage options. Another standout feature of this home is the impressive detached 3-car heated garage with epoxy floors. It also includes a large loft space that can be used as an office, workspace, or lounge area (please exclude mounted cabinets in the garage). Outside, the large and private, professionally landscaped backyard is fully enclosed with a newer cedar fence and a dual entry gate - perfect for relaxation or recreation. There's also a direct gas line set up with a shut off valve to the grill. A shed behind the garage offers additional storage space. Fresh interior paint and professional landscaping (2023), new roof and gutters on both the house and garage (2020), new electrical panel with 200 amp service in the house and another 200 amp service in the garage (2019), newer windows (2014). This home is truly move-in ready and offers an unbeatable combination of style, space, and location!
Zillow last checked: 8 hours ago
Listing updated: May 01, 2025 at 02:21am
Listing courtesy of:
Kelly Stetler 630-750-9551,
Compass,
Kelly Stetler 630-750-9551,
Compass
Bought with:
Ginny Jackson
Baird & Warner
Source: MRED as distributed by MLS GRID,MLS#: 12311944
Facts & features
Interior
Bedrooms & bathrooms
- Bedrooms: 3
- Bathrooms: 2
- Full bathrooms: 2
Primary bedroom
- Features: Flooring (Hardwood), Bathroom (Full)
- Level: Second
- Area: 168 Square Feet
- Dimensions: 12X14
Bedroom 2
- Features: Flooring (Hardwood)
- Level: Second
- Area: 110 Square Feet
- Dimensions: 10X11
Bedroom 3
- Features: Flooring (Hardwood)
- Level: Second
- Area: 121 Square Feet
- Dimensions: 11X11
Dining room
- Features: Flooring (Hardwood)
- Level: Main
- Dimensions: COMBO
Family room
- Features: Flooring (Ceramic Tile)
- Level: Lower
- Area: 336 Square Feet
- Dimensions: 12X28
Kitchen
- Features: Flooring (Hardwood)
- Level: Main
- Area: 156 Square Feet
- Dimensions: 12X13
Laundry
- Level: Lower
- Area: 126 Square Feet
- Dimensions: 9X14
Living room
- Features: Flooring (Hardwood)
- Level: Main
- Area: 299 Square Feet
- Dimensions: 13X23
Heating
- Natural Gas, Forced Air
Cooling
- Central Air
Features
- Basement: Finished,Partial
Interior area
- Total structure area: 0
- Total interior livable area: 1,582 sqft
Property
Parking
- Total spaces: 3
- Parking features: Asphalt, Garage Door Opener, Heated Garage, Garage, Detached
- Garage spaces: 3
- Has uncovered spaces: Yes
Accessibility
- Accessibility features: No Disability Access
Features
- Fencing: Fenced
Lot
- Size: 8,060 sqft
- Dimensions: 62X130
Details
- Parcel number: 0510209013
- Special conditions: None
Construction
Type & style
- Home type: SingleFamily
- Property subtype: Single Family Residence
Materials
- Brick, Frame
- Roof: Asphalt
Condition
- New construction: No
- Year built: 1956
Utilities & green energy
- Sewer: Public Sewer
- Water: Lake Michigan
Community & neighborhood
Location
- Region: Glen Ellyn
Other
Other facts
- Listing terms: Conventional
- Ownership: Fee Simple
Price history
| Date | Event | Price |
|---|---|---|
| 4/30/2025 | Sold | $585,900+6.5%$370/sqft |
Source: | ||
| 3/31/2025 | Contingent | $549,900$348/sqft |
Source: | ||
| 3/20/2025 | Listed for sale | $549,900+50.7%$348/sqft |
Source: | ||
| 8/19/2019 | Sold | $365,000-1.2%$231/sqft |
Source: | ||
| 6/21/2019 | Pending sale | $369,500$234/sqft |
Source: Berkshire Hathaway HomeServices KoenigRubloff Realty Group #10391340 | ||
Public tax history
| Year | Property taxes | Tax assessment |
|---|---|---|
| 2023 | $7,520 +3.5% | $109,010 +5.8% |
| 2022 | $7,266 +4% | $103,040 +2.4% |
| 2021 | $6,984 +2% | $100,590 +0.9% |
Find assessor info on the county website
Neighborhood: 60137
Nearby schools
GreatSchools rating
- 6/10Churchill Elementary SchoolGrades: PK-5Distance: 0.4 mi
- 10/10Hadley Junior High SchoolGrades: 6-8Distance: 0.3 mi
- 9/10Glenbard West High SchoolGrades: 9-12Distance: 0.9 mi
Schools provided by the listing agent
- Elementary: Churchill Elementary School
- Middle: Hadley Junior High School
- High: Glenbard West High School
- District: 41
Source: MRED as distributed by MLS GRID. This data may not be complete. We recommend contacting the local school district to confirm school assignments for this home.

Get pre-qualified for a loan
At Zillow Home Loans, we can pre-qualify you in as little as 5 minutes with no impact to your credit score.An equal housing lender. NMLS #10287.
Sell for more on Zillow
Get a free Zillow Showcase℠ listing and you could sell for .
$598,200
2% more+ $11,964
With Zillow Showcase(estimated)
$610,164
