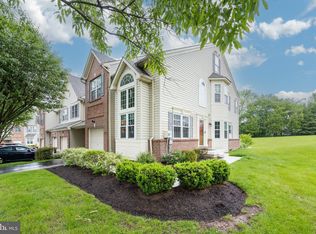Picture Perfect, Gorgeously Updated 3 Bedroom, 2-1/2 bath Townhome in highly sought after Belcourt Manor. Walk through the front door and you will immediately fall in love with the Open Floorplan with Gleaming Hardwood Floors & Crown Molding. The Welcoming Living Rm with large Picture Window flows into the Dining Room perfect for entertaining. The Fabulous Kitchen with Quartz Countertops, Subway Tile Backsplash, Stainless Steel Appliances, Center Island & Custom Lighting will Impress. Spacious Family Room features a Gas Fireplace w/Marble Surround and French Door to Trex Deck overlooking open space. Upstairs you'll find an Impressive Master Ensuite w/Vaulted Ceiling, walk-in closet w/organizers, Master Bathroom offers a whirlpool Soaking tub, Double Vanity and Glass Stall Shower. Two Nicely sized bedrooms, Hall Bath plus a convenient Laundry Room completes the 2nd level. Finished stairway to Walk-up Attic storage space. Finished Basement with Bonus Room as well as additional Workshop/Storage area. 2020-08-20
This property is off market, which means it's not currently listed for sale or rent on Zillow. This may be different from what's available on other websites or public sources.
