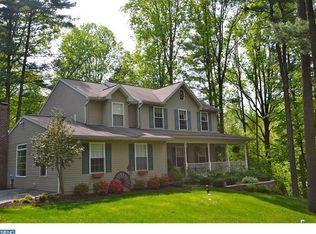Sold for $750,000 on 12/18/24
$750,000
319 Llewllyn Rd, Chester Heights, PA 19017
3beds
2,882sqft
Single Family Residence
Built in 2000
2 Acres Lot
$780,600 Zestimate®
$260/sqft
$3,674 Estimated rent
Home value
$780,600
$703,000 - $866,000
$3,674/mo
Zestimate® history
Loading...
Owner options
Explore your selling options
What's special
Welcome to 319 Llewlyn Rd., Chester Heights Pa., Absolutely One of Garnet Valleys Finest! You Must See This Custom Built Ranch, Situated on a Gorgeous 2 Acre Flag Lot, Featuring Stunning Vaulted Ceilings Throughout on a Private Wooded Lot! Main Floor Features: Welcoming Foyer Entry, Powder Room, Stunning & Sun Filled Open Concept Dining Room - Living Room - Kitchen & Breakfast Room Combo, Primary Suite Features: Impressive Vaulted Ceilings, Custom Windows, French Doors to Private Balcony - Flex Space for Office/ Sitting/Exercise Rm.(you decide) - Primary Walk-in-Closet & Spacious Primary Bath, Two Additional Bedrooms, Center Hall Bathroom, Laundry & Interior Access to Garage. Lower Level Features: Full Walkout - Daylight Basement w/ Over 2K of Unfinished Square Ft. & 2nd Powder Room , Space Offers Tremendous Potential to Add & Expand Living Spaces. Upgrades & Extras Include: Large Private Driveway, Side Entry Oversized 2 Car Garage, Custom Oversized Deck, Covered Front Entry & Stone Walkway, Private Wooded Lot, Centrally Located, Minutes to Wawa Train Station, Rt.1, I476, I95, Schools, Shopping, Parks & Restaurants, Low Taxes, Award Winning Schools & So Much More! Don't Miss This One! Call & See it Today!
Zillow last checked: 8 hours ago
Listing updated: December 23, 2024 at 04:06am
Listed by:
Mike Mulholland 484-222-8804,
Long & Foster Real Estate, Inc.
Bought with:
Tom Toole III, RS228901
RE/MAX Main Line-West Chester
Amy Quaciari, RS282899
RE/MAX Main Line-West Chester
Source: Bright MLS,MLS#: PADE2075782
Facts & features
Interior
Bedrooms & bathrooms
- Bedrooms: 3
- Bathrooms: 4
- Full bathrooms: 2
- 1/2 bathrooms: 2
- Main level bathrooms: 3
- Main level bedrooms: 3
Basement
- Area: 0
Heating
- Heat Pump, Electric
Cooling
- Central Air, Electric
Appliances
- Included: Water Heater
- Laundry: Main Level
Features
- Basement: Full,Unfinished
- Number of fireplaces: 2
- Fireplace features: Wood Burning, Gas/Propane
Interior area
- Total structure area: 2,882
- Total interior livable area: 2,882 sqft
- Finished area above ground: 2,882
- Finished area below ground: 0
Property
Parking
- Total spaces: 7
- Parking features: Garage Faces Front, Oversized, Driveway, Attached
- Attached garage spaces: 2
- Uncovered spaces: 5
Accessibility
- Accessibility features: None
Features
- Levels: One
- Stories: 1
- Patio & porch: Deck, Porch
- Pool features: None
Lot
- Size: 2 Acres
- Features: Front Yard, Rear Yard, SideYard(s), Wooded, Flag Lot
Details
- Additional structures: Above Grade, Below Grade
- Parcel number: 06000005005
- Zoning: RES
- Special conditions: Standard
Construction
Type & style
- Home type: SingleFamily
- Architectural style: Ranch/Rambler
- Property subtype: Single Family Residence
Materials
- Vinyl Siding
- Foundation: Other
Condition
- New construction: No
- Year built: 2000
Utilities & green energy
- Sewer: On Site Septic
- Water: Well
Community & neighborhood
Location
- Region: Chester Heights
- Subdivision: None Available
- Municipality: CHESTER HEIGHTS BORO
Other
Other facts
- Listing agreement: Exclusive Right To Sell
- Ownership: Fee Simple
Price history
| Date | Event | Price |
|---|---|---|
| 12/18/2024 | Sold | $750,000-5.1%$260/sqft |
Source: | ||
| 10/25/2024 | Pending sale | $789,900$274/sqft |
Source: | ||
| 9/24/2024 | Price change | $789,9000%$274/sqft |
Source: | ||
| 9/18/2024 | Listed for sale | $789,999+71.7%$274/sqft |
Source: | ||
| 6/5/2007 | Sold | $460,000$160/sqft |
Source: Public Record Report a problem | ||
Public tax history
| Year | Property taxes | Tax assessment |
|---|---|---|
| 2025 | $10,581 +4.7% | $445,010 |
| 2024 | $10,106 +2.4% | $445,010 |
| 2023 | $9,864 +1.6% | $445,010 |
Find assessor info on the county website
Neighborhood: 19017
Nearby schools
GreatSchools rating
- 9/10Garnet Valley El SchoolGrades: 3-5Distance: 2.6 mi
- 7/10Garnet Valley Middle SchoolGrades: 6-8Distance: 2.9 mi
- 10/10Garnet Valley High SchoolGrades: 9-12Distance: 2.4 mi
Schools provided by the listing agent
- Elementary: Garnet Valley Elem
- Middle: Garnet Valley
- High: Garnet Valley High
- District: Garnet Valley
Source: Bright MLS. This data may not be complete. We recommend contacting the local school district to confirm school assignments for this home.

Get pre-qualified for a loan
At Zillow Home Loans, we can pre-qualify you in as little as 5 minutes with no impact to your credit score.An equal housing lender. NMLS #10287.
