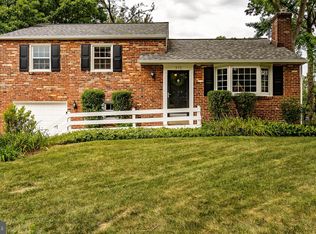Sold for $607,500
$607,500
319 Landsende Rd, Devon, PA 19333
3beds
1,510sqft
Single Family Residence
Built in 1955
0.32 Acres Lot
$631,600 Zestimate®
$402/sqft
$3,203 Estimated rent
Home value
$631,600
$587,000 - $676,000
$3,203/mo
Zestimate® history
Loading...
Owner options
Explore your selling options
What's special
Well-built home located on a quiet street in convenient location in T/E School District with screened-in porch overlooking beautiful grounds and useable flat yard. This well-maintained brick home has wood floors on main floors, and a natural light- filled living room with its picture window and gas fireplace with mantel. Kitchen has white raised panel cabinetry, granite countertops, neutral travertine marble backsplash and ceramic tile flooring. Adjoining dining room with views of mature landscaping creates a private setting. A few steps down to a cozy family room with built-in bookcase/tv shelving. Adjacent to the family room find a newly updated separate laundry room with granite countertops, sink, multiple cabinet and storage options. Its crisp white wainscoting gives a polished look and leads you to newer large screened-in porch with additional space to enjoy the peaceful outdoor setting. Lower level also has a large bonus room which could be used as office, workout space or playroom, and a separate mechanical/utility area that affords additional storage space. On upper level there are three bedrooms. The refreshed hall bath has a white vanity, gleaming white ceramic tile floors that continues in tub/bath and a linen closet provides extra storage. Primary bedroom has convenient half bath. Wood floors are under all of the recently professionally cleaned wall to wall carpeting on this level. New windows throughout, spacious porch, refreshed kitchen and bathrooms all coupled with fantastic level lot in a great community near multiple restaurant and shopping venues and in close proximity to T/E award-winning schools makes this a "must-see" home. See for yourself at the public Open House on Sunday, September 15 from 1:00 - 3:00.
Zillow last checked: 8 hours ago
Listing updated: December 16, 2024 at 04:03pm
Listed by:
Lynne Nicander 610-864-2484,
Duffy Real Estate-St Davids,
Co-Listing Agent: Linda Walters 610-246-1258,
Duffy Real Estate-St Davids
Bought with:
Liam Herron, RS361013
Coldwell Banker Realty
Source: Bright MLS,MLS#: PACT2073716
Facts & features
Interior
Bedrooms & bathrooms
- Bedrooms: 3
- Bathrooms: 2
- Full bathrooms: 1
- 1/2 bathrooms: 1
Basement
- Area: 300
Heating
- Hot Water, Natural Gas
Cooling
- Central Air, Electric
Appliances
- Included: Gas Water Heater
- Laundry: Laundry Room
Features
- Built-in Features, Ceiling Fan(s), Dining Area, Wainscotting
- Flooring: Wood
- Basement: Interior Entry,Partially Finished,Sump Pump
- Number of fireplaces: 1
Interior area
- Total structure area: 1,510
- Total interior livable area: 1,510 sqft
- Finished area above ground: 1,210
- Finished area below ground: 300
Property
Parking
- Total spaces: 3
- Parking features: Garage Door Opener, Inside Entrance, Attached, Driveway
- Attached garage spaces: 1
- Uncovered spaces: 2
Accessibility
- Accessibility features: None
Features
- Levels: Multi/Split,Three
- Stories: 3
- Patio & porch: Porch, Screened
- Pool features: None
Lot
- Size: 0.32 Acres
- Features: Level, Rear Yard, Wooded
Details
- Additional structures: Above Grade, Below Grade
- Parcel number: 5502H0044
- Zoning: RESIDENTIAL
- Special conditions: Standard
Construction
Type & style
- Home type: SingleFamily
- Architectural style: Traditional
- Property subtype: Single Family Residence
Materials
- Brick
- Foundation: Block
Condition
- New construction: No
- Year built: 1955
Utilities & green energy
- Sewer: Public Sewer
- Water: Public
Community & neighborhood
Location
- Region: Devon
- Subdivision: None Available
- Municipality: EASTTOWN TWP
Other
Other facts
- Listing agreement: Exclusive Right To Sell
- Listing terms: Cash,Conventional
- Ownership: Fee Simple
Price history
| Date | Event | Price |
|---|---|---|
| 12/16/2024 | Sold | $607,500+2.1%$402/sqft |
Source: | ||
| 9/17/2024 | Pending sale | $595,000$394/sqft |
Source: | ||
| 9/14/2024 | Listed for sale | $595,000$394/sqft |
Source: | ||
Public tax history
| Year | Property taxes | Tax assessment |
|---|---|---|
| 2025 | $6,504 +0.1% | $167,190 |
| 2024 | $6,500 +8.7% | $167,190 |
| 2023 | $5,982 +3.2% | $167,190 |
Find assessor info on the county website
Neighborhood: 19333
Nearby schools
GreatSchools rating
- 8/10Tredyffrin-Easttown Middle SchoolGrades: 5-8Distance: 0.9 mi
- 9/10Conestoga Senior High SchoolGrades: 9-12Distance: 1.1 mi
- 9/10Hillside El SchoolGrades: K-4Distance: 1.3 mi
Schools provided by the listing agent
- Elementary: Hillside
- Middle: T E Middle
- High: Conestoga Senior
- District: Tredyffrin-easttown
Source: Bright MLS. This data may not be complete. We recommend contacting the local school district to confirm school assignments for this home.
Get a cash offer in 3 minutes
Find out how much your home could sell for in as little as 3 minutes with a no-obligation cash offer.
Estimated market value$631,600
Get a cash offer in 3 minutes
Find out how much your home could sell for in as little as 3 minutes with a no-obligation cash offer.
Estimated market value
$631,600
