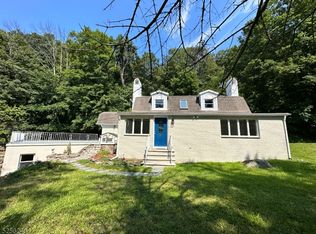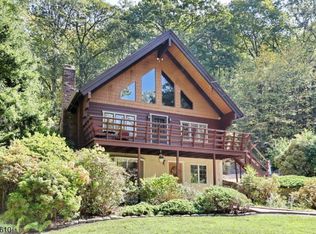Builders Home-Exquisite Custom built colonial, luxury living at its best, meticulously manicured grounds and richly crafted interior intricate details thru out. The entire property is gated and located on a country county road that offers a bike route, hiking trails, and breath taking scenery but convenient to all major highways. 2 story grand entry to a unique seamless open floor plan light and bright, walls of glass, high ceilings, that differentiates this home from all others. Designer Kitchen with solid cherry wood cabinets, center island, granite. Main bedroom retreat offers a full bath, jacuzzi, dressing table, office/sitting rm. Pantry off of formal dining room. Ultimate mudd rm/laundry. Home boasts 3553 sq ft with additional sq ft of a Full Finished lower level, fabulous wet bar walkout to scenic private yard, peaceful stream in the rear of the property and expansive brick paver patio. Top Rated Schools!! 30 mins to NYC. Circular driveway,home back to nature's preserve, Quality craftsmanship, too many special features to list+++ a must see! Please no listing solicitation owner is related to a real estate agent. Will consider a 2% commission to a buyers agent. Limited showings due to covid and newborn. Please call to set up a appoint to view..
This property is off market, which means it's not currently listed for sale or rent on Zillow. This may be different from what's available on other websites or public sources.

