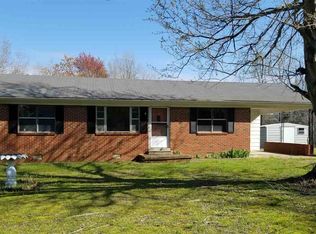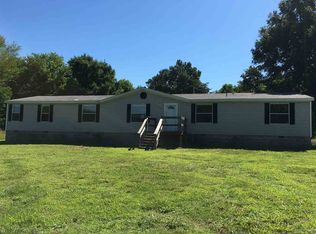Sold for $149,900 on 11/25/24
$149,900
319 Jim Jackson Rd, Humboldt, TN 38343
2beds
1,127sqft
Residential
Built in 1939
2 Acres Lot
$146,500 Zestimate®
$133/sqft
$801 Estimated rent
Home value
$146,500
$98,000 - $220,000
$801/mo
Zestimate® history
Loading...
Owner options
Explore your selling options
What's special
Country living at it's best! Enjoy your 2 acres with 1 1/4 acres of woods and the other part cleared. The house has a very large master having room for king size bed, dressers and a reading area. Second bedroom has walk-in closet. Large bathroom also has a good sized closet and an additional wall unit for heat. The new HVAC keeps you cozy in the winter and cool in the summer. The gas fireplace has a blower system to add additional heat. A lot of cabinets and counter space in the kitchen. And a new gas stove to cook your meals. Outside is a detached 2 car garage heated by a wood burning stove. Attached to the garage is a storage area. There are 2 large carports for additional storage. The roof of the house is approx 7 years old. Work in your boxed garden beds or take a stroll down the path through the woods while enjoying the fresh air. Sit and enjoy the sunset from your front porch in the evenings. Come and check out your new house today!
Zillow last checked: 8 hours ago
Listing updated: November 26, 2024 at 11:29am
Listed by:
Lori Cain 813-695-7766,
LPT Realty, LLC (Knoxville)
Bought with:
Non-TVAR Agent
Non-TVAR Agency
Source: Tennessee Valley MLS ,MLS#: 133272
Facts & features
Interior
Bedrooms & bathrooms
- Bedrooms: 2
- Bathrooms: 1
- Full bathrooms: 1
Primary bedroom
- Level: First
- Area: 210
- Dimensions: 14 x 15
Bedroom 2
- Level: First
- Area: 140
- Dimensions: 10 x 14
Kitchen
- Level: First
- Area: 155.25
- Dimensions: 11.5 x 13.5
Living room
- Level: First
- Area: 210
- Dimensions: 14 x 15
Basement
- Area: 0
Heating
- Wall Unit(s), Fireplace Insert, Central/Electric
Cooling
- Central Air
Appliances
- Included: Refrigerator, Dishwasher, Range/Oven-Gas
- Laundry: Washer/Dryer Hookup
Features
- Ceiling Fan(s)
- Flooring: Laminate
- Doors: Storm-Part
- Windows: Window Treatments
- Basement: Crawl Space
- Number of fireplaces: 1
- Fireplace features: Insert, Gas Log
Interior area
- Total structure area: 1,127
- Total interior livable area: 1,127 sqft
Property
Parking
- Total spaces: 2
- Parking features: Double Detached Garage, Garage Door Opener, Gravel
- Garage spaces: 2
- Has uncovered spaces: Yes
Features
- Levels: One
- Patio & porch: Front Porch, Covered Porch
- Exterior features: Garden, Storage
- Fencing: None
Lot
- Size: 2 Acres
- Dimensions: 87.120
- Features: County
Details
- Additional structures: Storage
- Parcel number: 00700
Construction
Type & style
- Home type: SingleFamily
- Architectural style: Bungalow
- Property subtype: Residential
Materials
- Vinyl Siding
Condition
- Year built: 1939
Utilities & green energy
- Sewer: Septic Tank
- Water: Well
Community & neighborhood
Location
- Region: Humboldt
- Subdivision: None
Other
Other facts
- Road surface type: Paved
Price history
| Date | Event | Price |
|---|---|---|
| 11/25/2024 | Sold | $149,900$133/sqft |
Source: | ||
| 10/27/2024 | Pending sale | $149,900$133/sqft |
Source: | ||
| 10/23/2024 | Listed for sale | $149,900+30.3%$133/sqft |
Source: | ||
| 10/5/2023 | Sold | $115,000+5.5%$102/sqft |
Source: Public Record Report a problem | ||
| 8/23/2023 | Pending sale | $109,000$97/sqft |
Source: Owner Report a problem | ||
Public tax history
| Year | Property taxes | Tax assessment |
|---|---|---|
| 2025 | $538 +8% | $25,050 +8% |
| 2024 | $498 +150.9% | $23,200 +263.9% |
| 2023 | $198 +2.3% | $6,375 |
Find assessor info on the county website
Neighborhood: 38343
Nearby schools
GreatSchools rating
- 7/10Trenton Middle SchoolGrades: 5-8Distance: 6.1 mi
- 4/10Peabody High SchoolGrades: 9-12Distance: 6.3 mi
- 5/10Trenton Elementary SchoolGrades: PK-4Distance: 6.9 mi
Schools provided by the listing agent
- Elementary: Trenton
- Middle: Trenton
- High: Peabody
Source: Tennessee Valley MLS . This data may not be complete. We recommend contacting the local school district to confirm school assignments for this home.

Get pre-qualified for a loan
At Zillow Home Loans, we can pre-qualify you in as little as 5 minutes with no impact to your credit score.An equal housing lender. NMLS #10287.

