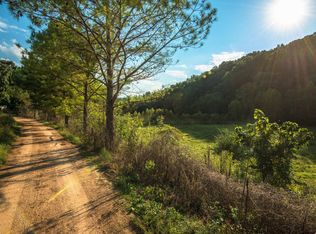Closed
$277,500
319 Jenkins Rd, Centerville, TN 37033
3beds
1,624sqft
Manufactured On Land, Residential
Built in 1996
2.5 Acres Lot
$-- Zestimate®
$171/sqft
$985 Estimated rent
Home value
Not available
Estimated sales range
Not available
$985/mo
Zestimate® history
Loading...
Owner options
Explore your selling options
What's special
Welcome to this charming 3-bedroom, 2-bathroom home nestled on over 3 acres of peaceful, private land. The thoughtfully designed split bedroom floor plan offers both space and privacy, making it ideal for families or those who love to entertain. The spacious primary suite is a true retreat, featuring a luxurious bath with a separate soaking tub and shower for ultimate relaxation. The heart of the home is the kitchen, which boasts an island, perfect for meal prep and casual dining, while an abundance of windows fills the room with natural light, creating a bright and welcoming atmosphere. Adjacent to the kitchen, you'll find a cozy office with a closet, which can easily serve as a fourth bedroom, depending on your needs. For added convenience, this property includes a 2-car garage/barn with a loft, providing ample storage space or the potential for a workshop or studio. There’s also a separate gardening shed, perfect for your tools and outdoor projects. Enjoy the outdoors with a large, covered front porch that’s perfect for sipping your morning coffee or watching sunsets, while the back deck provides plenty of space for grilling and entertaining. With over 3 acres of land, there’s room for gardening, playing, or simply enjoying the tranquility of your surroundings. This property is a must-see – schedule a tour today and make it your own! Seller has an accepted offer with a 48 hour right of first refusal contingency/sale of home
Zillow last checked: 8 hours ago
Listing updated: June 20, 2025 at 07:51am
Listing Provided by:
Peter Easling 615-982-2451,
Keller Williams Realty Nashville/Franklin
Bought with:
Sonja Wood, 284579
Crye-Leike, Inc., REALTORS
Source: RealTracs MLS as distributed by MLS GRID,MLS#: 2812392
Facts & features
Interior
Bedrooms & bathrooms
- Bedrooms: 3
- Bathrooms: 2
- Full bathrooms: 2
- Main level bedrooms: 3
Bedroom 1
- Features: Walk-In Closet(s)
- Level: Walk-In Closet(s)
- Area: 180 Square Feet
- Dimensions: 15x12
Bedroom 2
- Features: Walk-In Closet(s)
- Level: Walk-In Closet(s)
- Area: 156 Square Feet
- Dimensions: 13x12
Bedroom 3
- Area: 156 Square Feet
- Dimensions: 12x13
Dining room
- Area: 104 Square Feet
- Dimensions: 8x13
Kitchen
- Area: 130 Square Feet
- Dimensions: 10x13
Living room
- Area: 247 Square Feet
- Dimensions: 19x13
Heating
- Central, Electric
Cooling
- Central Air, Electric
Appliances
- Included: Electric Oven, Cooktop, Dishwasher, Microwave, Refrigerator, Stainless Steel Appliance(s)
- Laundry: Electric Dryer Hookup, Washer Hookup
Features
- Walk-In Closet(s), Primary Bedroom Main Floor
- Flooring: Vinyl
- Basement: Crawl Space
- Has fireplace: No
Interior area
- Total structure area: 1,624
- Total interior livable area: 1,624 sqft
- Finished area above ground: 1,624
Property
Parking
- Total spaces: 2
- Parking features: Detached
- Garage spaces: 2
Features
- Levels: One
- Stories: 1
- Patio & porch: Porch, Covered, Deck
Lot
- Size: 2.50 Acres
Details
- Additional structures: Storage Building
- Parcel number: 041120 01000 00001120
- Special conditions: Standard
Construction
Type & style
- Home type: MobileManufactured
- Architectural style: Traditional
- Property subtype: Manufactured On Land, Residential
Materials
- Frame
- Roof: Metal
Condition
- New construction: No
- Year built: 1996
Utilities & green energy
- Sewer: Septic Tank
- Water: Spring
- Utilities for property: Electricity Available
Community & neighborhood
Location
- Region: Centerville
Price history
| Date | Event | Price |
|---|---|---|
| 6/12/2025 | Sold | $277,500+0.9%$171/sqft |
Source: | ||
| 6/11/2025 | Pending sale | $274,900$169/sqft |
Source: | ||
| 5/8/2025 | Contingent | $274,900$169/sqft |
Source: | ||
| 4/2/2025 | Listed for sale | $274,900$169/sqft |
Source: | ||
Public tax history
| Year | Property taxes | Tax assessment |
|---|---|---|
| 2014 | $262 | $10,316 |
| 2013 | -- | $10,316 -4.1% |
| 2012 | $258 -35.8% | $10,760 -35.9% |
Find assessor info on the county website
Neighborhood: 37033
Nearby schools
GreatSchools rating
- 4/10Centerville Intermediate SchoolGrades: 3-5Distance: 2.2 mi
- 7/10Hickman Co Middle SchoolGrades: 6-8Distance: 4.8 mi
- 5/10Hickman Co Sr High SchoolGrades: 9-12Distance: 4.7 mi
Schools provided by the listing agent
- Elementary: Centerville Elementary
- Middle: Hickman Co Middle School
- High: Hickman Co Sr High School
Source: RealTracs MLS as distributed by MLS GRID. This data may not be complete. We recommend contacting the local school district to confirm school assignments for this home.
