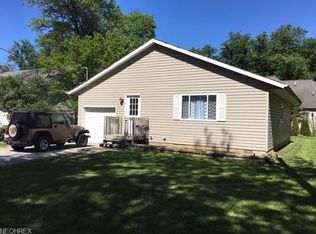Sold for $255,000
$255,000
319 Ironwood Rd, Huron, OH 44839
3beds
1,512sqft
Single Family Residence
Built in 1965
9,025.63 Square Feet Lot
$261,500 Zestimate®
$169/sqft
$1,661 Estimated rent
Home value
$261,500
$248,000 - $275,000
$1,661/mo
Zestimate® history
Loading...
Owner options
Explore your selling options
What's special
Great floor plan and an extra Lot in Huron! Located at the end of a quiet street, this well maintained ranch home features a large family room with wood burning fireplace and open to a generous dining area big enough to host family gatherings! The kitchen has been updated with stainless appliances and features a large peninsula with bar stools, great for hanging out and baking cookies! You'll love the rear patio overlooking the expansive backyard. Large shed for extra storage is a plus! The additional parcel is 95 x 105 and could easily accommodate RV or boat parking. With a cornfield bordering one side of the property, there's plenty of privacy to enjoy spending time outdoors. Located close to Lake Erie, beaches, parks, marinas, Cedar Point, restaurants and more! Walking distance to Woodlands Elemantary. Huron Schools!
Zillow last checked: 8 hours ago
Listing updated: October 16, 2025 at 08:37am
Listing Provided by:
Kerri A Hensel 419-433-1010 kerri.hensel@simplybetterrealty.com,
Simply Better Realty, LLC
Bought with:
Kerri A Hensel, 2022004989
Simply Better Realty, LLC
Source: MLS Now,MLS#: 5148657 Originating MLS: Firelands Association Of REALTORS
Originating MLS: Firelands Association Of REALTORS
Facts & features
Interior
Bedrooms & bathrooms
- Bedrooms: 3
- Bathrooms: 1
- Full bathrooms: 1
- Main level bathrooms: 1
- Main level bedrooms: 3
Heating
- Forced Air, Fireplace(s), Gas
Cooling
- Central Air, Ceiling Fan(s)
Features
- Basement: Sump Pump
- Number of fireplaces: 1
- Fireplace features: Wood Burning
Interior area
- Total structure area: 1,512
- Total interior livable area: 1,512 sqft
- Finished area above ground: 1,512
Property
Parking
- Total spaces: 2
- Parking features: Attached, Garage, Garage Door Opener
- Attached garage spaces: 2
Features
- Levels: One
- Stories: 1
- Patio & porch: Front Porch, Patio, Porch
Lot
- Size: 9,025 sqft
- Dimensions: 95 x 200
Details
- Additional structures: Shed(s)
- Additional parcels included: 4500151.000
- Parcel number: 4500150000
- Special conditions: Standard
Construction
Type & style
- Home type: SingleFamily
- Architectural style: Ranch
- Property subtype: Single Family Residence
Materials
- Vinyl Siding
- Foundation: Block
- Roof: Asphalt
Condition
- Year built: 1965
Utilities & green energy
- Sewer: Public Sewer
- Water: Public
Community & neighborhood
Location
- Region: Huron
- Subdivision: Grand Forest Beach Allotment
Price history
| Date | Event | Price |
|---|---|---|
| 10/15/2025 | Sold | $255,000-5.5%$169/sqft |
Source: | ||
| 9/15/2025 | Pending sale | $269,900$179/sqft |
Source: | ||
| 9/15/2025 | Contingent | $269,900$179/sqft |
Source: Firelands MLS #20253150 Report a problem | ||
| 9/9/2025 | Price change | $269,900-1.8%$179/sqft |
Source: Firelands MLS #20253150 Report a problem | ||
| 8/15/2025 | Listed for sale | $274,900$182/sqft |
Source: Firelands MLS #20253150 Report a problem | ||
Public tax history
| Year | Property taxes | Tax assessment |
|---|---|---|
| 2024 | $2,492 -1.4% | $68,830 +8.9% |
| 2023 | $2,528 +11.7% | $63,200 |
| 2022 | $2,263 +0.3% | $63,200 |
Find assessor info on the county website
Neighborhood: 44839
Nearby schools
GreatSchools rating
- 7/10Woodlands Intermediate SchoolGrades: 3-6Distance: 0.3 mi
- 7/10Mccormick Junior High SchoolGrades: 7-8Distance: 1.3 mi
- 8/10Huron High SchoolGrades: 9-12Distance: 1 mi
Schools provided by the listing agent
- District: Huron CSD - 2202
Source: MLS Now. This data may not be complete. We recommend contacting the local school district to confirm school assignments for this home.
Get a cash offer in 3 minutes
Find out how much your home could sell for in as little as 3 minutes with a no-obligation cash offer.
Estimated market value$261,500
Get a cash offer in 3 minutes
Find out how much your home could sell for in as little as 3 minutes with a no-obligation cash offer.
Estimated market value
$261,500
