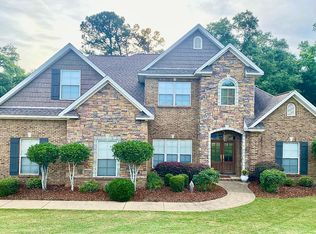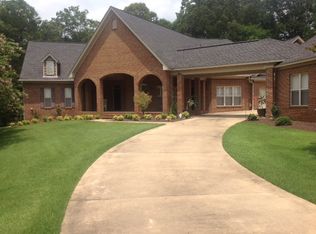Custom built home by Nummy builders in highly sought after neighborhood. 4 bedrooms 3 1/2 baths PLUS 2 LIVING AREAS, BONUS ROOM, AND OFFICE!!! As soon as you step into this one owner home, you will notice the attention to detail. Soaring ceilings and triple crown molding abound as you enter the foyer. The living room is spacious and features a gas fireplace with a custom built mantle. The kitchen has granite countertops, stainless steel appliances including double ovens, tons of cabinet space and a breakfast area. The dining room is open to the living area and kitchen providing the perfect place to entertain. The master suite is on the main level and opens up onto the rear balcony of the home. The master bathroom has double vanities, jetted garden tub, separate shower, and a huge master closet. There is also a guest bedroom and full bathroom on the main floor to accommodate guests. Downstairs you will find a second living room perfect for teenagers, a game room, or a mother in law space. There are two additional guest bedrooms and a full bathroom downstairs. An office is off the living room as well as another bonus room. There is also an exercise room! The downstairs opens to a beautiful patio overlooking the large private backyard. There are so many wonderful features of this house that you must come see for yourself! Perfect location in Prattville, minutes from the interstate, schools, shopping, and restaurants. Call me today to see this amazing home!
This property is off market, which means it's not currently listed for sale or rent on Zillow. This may be different from what's available on other websites or public sources.

