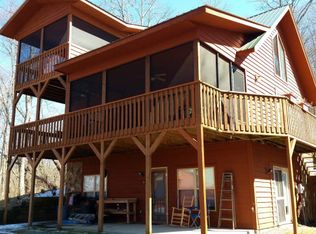Adventurous Spirits! Invite famiy and friends to come experience 4 true seasons from your custom built, craftsman style, mountain top home @ nearly 4000' elevation on over 7+ acres. Mountain views. Main home has 2 large screened porches, open floor plan, 3 bdrms w/ ensuite baths, 2-1/2 baths, 2 full kitchens, large den. Detached garage is 24'x36' w/upstairs apartment, porch, open floor plan, 2 bdrms w/ ensuite baths, full kitchen, & laundry. Heated tile floors.in upper level bathrooms. Beautifully landscaped yard and multiple out buildings. Fireplace w/insert, wood burning stove, CH&A, generator, propane, fully insulated energy efficient home allows for comfartable year round living. Gated Community, Internet is in place. Only 20 minutes to town & amenities. AWD Vehicle recommended. Virtual tour is available. You're off to Great Places! Today is your day! Your mountain is waiting, so...get on your way! ~ Theodor Geisel
This property is off market, which means it's not currently listed for sale or rent on Zillow. This may be different from what's available on other websites or public sources.

