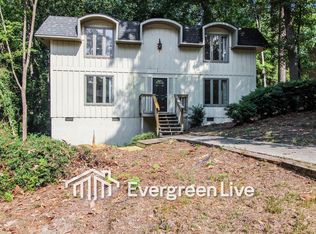Sold for $297,000
Street View
$297,000
319 Hearthstone Rd, Columbia, SC 29210
4beds
2,453sqft
SingleFamily
Built in 1975
0.57 Acres Lot
$295,800 Zestimate®
$121/sqft
$2,062 Estimated rent
Home value
$295,800
$278,000 - $317,000
$2,062/mo
Zestimate® history
Loading...
Owner options
Explore your selling options
What's special
Hardwood Floors! Big kitchen with tons of cabinets and pretty tile counters and floor. Master bedroom has a balcony, private bath Living room with fireplace, formal dining room loft, sunroom, large deck, skylights, high ceilings, garage and more.
Facts & features
Interior
Bedrooms & bathrooms
- Bedrooms: 4
- Bathrooms: 3
- Full bathrooms: 2
- 1/2 bathrooms: 1
Heating
- Forced air, Electric
Cooling
- Central
Appliances
- Included: Dishwasher, Dryer, Garbage disposal, Microwave, Range / Oven, Refrigerator, Washer
Features
- Flooring: Tile, Hardwood
- Basement: Unfinished
- Has fireplace: Yes
Interior area
- Total interior livable area: 2,453 sqft
Property
Parking
- Total spaces: 8
- Parking features: Garage - Attached, Off-street
Features
- Exterior features: Wood
Lot
- Size: 0.57 Acres
Details
- Parcel number: 00362202003
Construction
Type & style
- Home type: SingleFamily
Condition
- Year built: 1975
Community & neighborhood
Location
- Region: Columbia
Price history
| Date | Event | Price |
|---|---|---|
| 10/6/2025 | Sold | $297,000-4.2%$121/sqft |
Source: Public Record Report a problem | ||
| 8/20/2025 | Pending sale | $310,000$126/sqft |
Source: | ||
| 8/5/2025 | Contingent | $310,000$126/sqft |
Source: | ||
| 7/7/2025 | Price change | $310,000-1.6%$126/sqft |
Source: | ||
| 6/26/2025 | Price change | $315,000-1.6%$128/sqft |
Source: | ||
Public tax history
| Year | Property taxes | Tax assessment |
|---|---|---|
| 2024 | $1,808 +0.4% | $11,800 |
| 2023 | $1,802 +84% | $11,800 +88.5% |
| 2022 | $979 | $6,261 -33.3% |
Find assessor info on the county website
Neighborhood: Seven Oaks
Nearby schools
GreatSchools rating
- 2/10Seven Oaks Elementary SchoolGrades: PK-5Distance: 0.8 mi
- 4/10Irmo Middle SchoolGrades: 6-8Distance: 3.8 mi
- 4/10Irmo High SchoolGrades: 9-12Distance: 3.4 mi
Schools provided by the listing agent
- Elementary: Seven Oaks
- High: Irmo
- District: Lexington/Richland Five
Source: The MLS. This data may not be complete. We recommend contacting the local school district to confirm school assignments for this home.
Get a cash offer in 3 minutes
Find out how much your home could sell for in as little as 3 minutes with a no-obligation cash offer.
Estimated market value$295,800
Get a cash offer in 3 minutes
Find out how much your home could sell for in as little as 3 minutes with a no-obligation cash offer.
Estimated market value
$295,800
