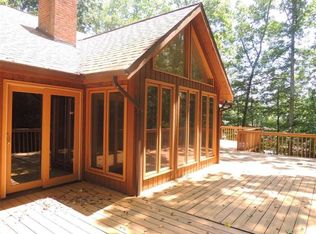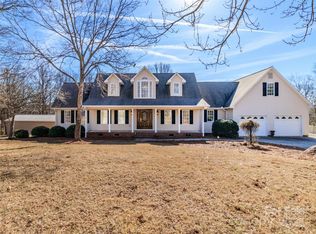Closed
$405,000
319 Harvard Dr, Albemarle, NC 28001
3beds
1,877sqft
Single Family Residence
Built in 1996
2.55 Acres Lot
$405,600 Zestimate®
$216/sqft
$1,963 Estimated rent
Home value
$405,600
$333,000 - $495,000
$1,963/mo
Zestimate® history
Loading...
Owner options
Explore your selling options
What's special
Come experience what privacy and peace can truly be! This gorgeous full brick home w/a full ready to finish basement has the updates dreams are made of! The kitchen is stunning w/warm wood floors, exotic granite countertops, ss full double wall ovens, ss vent hood, solid wood cabinets, backsplash to the ceiling, an island that can host the largest of parties, & a sink that overlooks the beautiful natural back yard. The floorplan is perfect for entertaining. Split bedroom design for optimal privacy. The large primary suite features a gracious walk-in closet, double sinks & shower/bath combo to make the perfect retreat. The basement has unlimited potential! Partially finished with a full bathroom & living room. It is framed for three additional bedrooms. Double the living sqft by finishing the rooms! The property is as beautiful & peaceful as they come. Relax & watch the wildlife on the large back porch with a warm cup of coffee. This rare opportunity won't last long!
Zillow last checked: 8 hours ago
Listing updated: February 25, 2025 at 08:25am
Listing Provided by:
Lauren Eason lauren@goldhouseproperties.net,
Gold House Properties LLC
Bought with:
Kevin Cox
Berkshire Hathaway HomeServices Carolinas Realty
Source: Canopy MLS as distributed by MLS GRID,MLS#: 4207556
Facts & features
Interior
Bedrooms & bathrooms
- Bedrooms: 3
- Bathrooms: 3
- Full bathrooms: 3
- Main level bedrooms: 3
Primary bedroom
- Features: Ceiling Fan(s), Garden Tub, Split BR Plan, Walk-In Closet(s)
- Level: Main
Kitchen
- Features: Kitchen Island, Open Floorplan
- Level: Main
Laundry
- Level: Main
Heating
- Central, Heat Pump
Cooling
- Central Air
Appliances
- Included: Dishwasher, Double Oven, Electric Cooktop, Exhaust Hood, Propane Water Heater, Refrigerator with Ice Maker, Wall Oven
- Laundry: Laundry Room, Main Level
Features
- Flooring: Carpet, Tile, Wood
- Doors: French Doors
- Basement: Bath/Stubbed,Daylight,Exterior Entry,Partially Finished
- Fireplace features: Family Room, Gas Log, Living Room, Propane
Interior area
- Total structure area: 1,877
- Total interior livable area: 1,877 sqft
- Finished area above ground: 1,877
- Finished area below ground: 0
Property
Parking
- Total spaces: 2
- Parking features: Driveway, Attached Garage, Garage on Main Level
- Attached garage spaces: 2
- Has uncovered spaces: Yes
Features
- Levels: One
- Stories: 1
- Patio & porch: Front Porch, Rear Porch
- Has view: Yes
- View description: Year Round
Lot
- Size: 2.55 Acres
- Features: Cul-De-Sac, Private, Sloped, Wooded, Views
Details
- Parcel number: 654901068658
- Zoning: R-10
- Special conditions: Standard
Construction
Type & style
- Home type: SingleFamily
- Architectural style: Ranch
- Property subtype: Single Family Residence
Materials
- Brick Full
- Roof: Composition
Condition
- New construction: No
- Year built: 1996
Utilities & green energy
- Sewer: Public Sewer
- Water: City
- Utilities for property: Propane
Community & neighborhood
Security
- Security features: Smoke Detector(s)
Location
- Region: Albemarle
- Subdivision: Ashley Heights
Other
Other facts
- Listing terms: Cash,Conventional
- Road surface type: Concrete, Paved
Price history
| Date | Event | Price |
|---|---|---|
| 2/17/2025 | Sold | $405,000$216/sqft |
Source: | ||
| 1/30/2025 | Pending sale | $405,000$216/sqft |
Source: | ||
| 12/16/2024 | Listed for sale | $405,000-2.4%$216/sqft |
Source: | ||
| 12/9/2024 | Listing removed | $415,000$221/sqft |
Source: | ||
| 10/23/2024 | Listed for sale | $415,000+3.8%$221/sqft |
Source: | ||
Public tax history
| Year | Property taxes | Tax assessment |
|---|---|---|
| 2024 | $2,747 | $225,156 |
| 2023 | $2,747 | $225,156 |
| 2022 | $2,747 | $225,156 |
Find assessor info on the county website
Neighborhood: 28001
Nearby schools
GreatSchools rating
- 9/10Badin Elementary SchoolGrades: K-5Distance: 5.2 mi
- 2/10North Stanly MiddleGrades: 6-8Distance: 2.5 mi
- 3/10North Stanly High SchoolGrades: 9-12Distance: 3.1 mi
Schools provided by the listing agent
- Elementary: Badin
Source: Canopy MLS as distributed by MLS GRID. This data may not be complete. We recommend contacting the local school district to confirm school assignments for this home.

Get pre-qualified for a loan
At Zillow Home Loans, we can pre-qualify you in as little as 5 minutes with no impact to your credit score.An equal housing lender. NMLS #10287.

