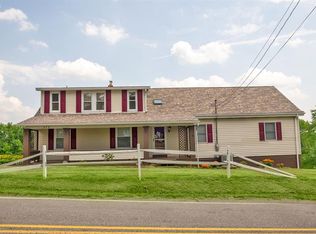Sold for $505,000
$505,000
319 Harmony Rd, New Brighton, PA 15066
3beds
1,764sqft
Single Family Residence
Built in 1910
18.5 Acres Lot
$490,500 Zestimate®
$286/sqft
$1,766 Estimated rent
Home value
$490,500
$432,000 - $544,000
$1,766/mo
Zestimate® history
Loading...
Owner options
Explore your selling options
What's special
https://youtu.be/BScp9ZWQYWs VIDEO TOUR Awesome property! House could be a 4 bedroom: Attic is finished but does not have heat. First floor family is open to the kitchen making this the perfect place to entertain. Dining room boasts attractive built-ins and pocket door which opens to the living room. Beautiful woodwork in the large foyer with steps leading to 2nd floor. 3 bedrooms and full bath on 2nd floor, and walk up to 3rd floor to finished attic. 1st floor mudroom/laundry, and full bath. Basement is very nice for storage and has a side walk out. Huge barn with very nice 2nd floor that once was used as an antique store, lower level was used for horses. Large 2 car/2 story building has a heated workshop area. Picnic shelter also has an attached large shed area, water, electric. Huge heated outbuilding/equipment shed (32x40 approx) and 12' doors. Property is mostly open fields. Newer electrical box, roofs, and furnace:also has a woodburner connected to ductwork
Zillow last checked: 8 hours ago
Listing updated: July 03, 2023 at 08:47am
Listed by:
Linda Brown 412-367-3200,
BERKSHIRE HATHAWAY THE PREFERRED REALTY
Bought with:
Lynette Citro
ACHIEVE REALTY, INC.
Source: WPMLS,MLS#: 1598768 Originating MLS: West Penn Multi-List
Originating MLS: West Penn Multi-List
Facts & features
Interior
Bedrooms & bathrooms
- Bedrooms: 3
- Bathrooms: 2
- Full bathrooms: 2
Primary bedroom
- Level: Upper
- Dimensions: 13x12
Bedroom 2
- Level: Upper
- Dimensions: 13x12
Bedroom 3
- Level: Upper
- Dimensions: 10x8
Bedroom 4
- Level: Upper
- Dimensions: HUGE
Dining room
- Level: Main
- Dimensions: 15x12
Entry foyer
- Level: Main
- Dimensions: 12x12
Family room
- Level: Main
- Dimensions: 15x11
Kitchen
- Level: Main
- Dimensions: 26x11
Laundry
- Level: Main
- Dimensions: 10x6
Living room
- Level: Main
- Dimensions: 13x13
Heating
- Forced Air, Oil
Cooling
- Central Air
Features
- Flooring: Carpet, Ceramic Tile, Hardwood
- Basement: Unfinished,Walk-Out Access
- Number of fireplaces: 3
- Fireplace features: Decorative, Gas
Interior area
- Total structure area: 1,764
- Total interior livable area: 1,764 sqft
Property
Parking
- Total spaces: 2
- Parking features: Detached, Garage
- Has garage: Yes
Features
- Levels: Three Or More
- Stories: 3
- Pool features: None
Lot
- Size: 18.50 Acres
- Dimensions: 18.5
Details
- Parcel number: 591440340000
Construction
Type & style
- Home type: SingleFamily
- Architectural style: Three Story
- Property subtype: Single Family Residence
Materials
- Vinyl Siding
Condition
- Resale
- Year built: 1910
Details
- Warranty included: Yes
Utilities & green energy
- Sewer: Septic Tank
- Water: Well
Community & neighborhood
Location
- Region: New Brighton
Price history
| Date | Event | Price |
|---|---|---|
| 7/3/2023 | Sold | $505,000-9%$286/sqft |
Source: | ||
| 6/8/2023 | Contingent | $555,000$315/sqft |
Source: | ||
| 4/26/2023 | Price change | $555,000-14.6%$315/sqft |
Source: | ||
| 4/1/2023 | Listed for sale | $650,000$368/sqft |
Source: | ||
Public tax history
| Year | Property taxes | Tax assessment |
|---|---|---|
| 2023 | $3,157 | $29,650 |
| 2022 | $3,157 +1.4% | $29,650 |
| 2021 | $3,112 +3.3% | $29,650 |
Find assessor info on the county website
Neighborhood: 15066
Nearby schools
GreatSchools rating
- 4/10New Brighton Area El SchoolGrades: K-5Distance: 1.6 mi
- 6/10New Brighton Area Middle SchoolGrades: 6-8Distance: 1.8 mi
- 5/10New Brighton Area High SchoolGrades: 9-12Distance: 1.6 mi
Schools provided by the listing agent
- District: New Brighton Area
Source: WPMLS. This data may not be complete. We recommend contacting the local school district to confirm school assignments for this home.

Get pre-qualified for a loan
At Zillow Home Loans, we can pre-qualify you in as little as 5 minutes with no impact to your credit score.An equal housing lender. NMLS #10287.
