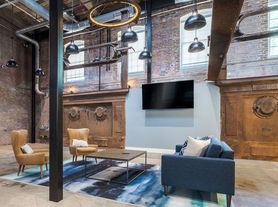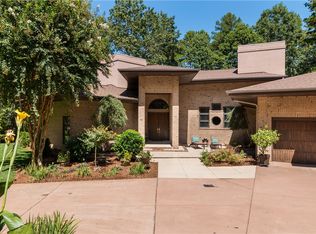Lake Keowee waterfront home for lease. Available for one year lease term or more only, unfurnished. NO short term rental accepted. Main channel lake views with a deep water covered slip dock and lift. Contact Owner for showings.
House for rent
$11,000/mo
319 Greentree Ct, Seneca, SC 29672
4beds
5,296sqft
Price may not include required fees and charges.
Singlefamily
Available now
-- Pets
Zoned, ceiling fan
Electric dryer hookup laundry
2 Attached garage spaces parking
Heat pump, zoned, fireplace
What's special
- 94 days
- on Zillow |
- -- |
- -- |
Travel times
Renting now? Get $1,000 closer to owning
Unlock a $400 renter bonus, plus up to a $600 savings match when you open a Foyer+ account.
Offers by Foyer; terms for both apply. Details on landing page.
Facts & features
Interior
Bedrooms & bathrooms
- Bedrooms: 4
- Bathrooms: 6
- Full bathrooms: 4
- 1/2 bathrooms: 2
Rooms
- Room types: Office, Workshop
Heating
- Heat Pump, Zoned, Fireplace
Cooling
- Zoned, Ceiling Fan
Appliances
- Included: Dishwasher, Disposal, Dryer, Microwave, Oven, Range, Refrigerator, Stove, Washer
- Laundry: Electric Dryer Hookup, In Unit, Sink, Washer Hookup
Features
- Bath in Primary Bedroom, Bathtub, Bookcases, Built-in Features, Cable TV, Cathedral Ceiling(s), Ceiling Fan(s), Dressing Area, Dual Sinks, Fireplace, Garden Tub/Roman Tub, Granite Counters, High Ceilings, Main Level Primary, Multiple Primary Suites, Separate Shower, Sitting Area in Primary, Smooth Ceilings, Solid Surface Counters, View, Walk-In Closet(s), Wet Bar
- Flooring: Carpet, Hardwood, Tile
- Has basement: Yes
- Has fireplace: Yes
Interior area
- Total interior livable area: 5,296 sqft
Property
Parking
- Total spaces: 2
- Parking features: Attached, Driveway, Garage, Covered
- Has attached garage: Yes
- Details: Contact manager
Features
- Patio & porch: Deck, Patio, Porch
- Exterior features: Architecture Style: Craftsman, Attached, Bath in Primary Bedroom, Bathtub, Blinds, Boat Dock/Slip, Bonus Room, Bookcases, Breakfast Room/Nook, Built-in Features, Cable TV, Cathedral Ceiling(s), Ceiling Fan(s), Cul-De-Sac, Deck, Dressing Area, Driveway, Dual Sinks, Electric Dryer Hookup, Electric Water Heater, Exercise Room, Fireplace, Front Porch, Garage, Garage Door Opener, Garden, Garden Tub/Roman Tub, Gas, Gas Log, Granite Counters, Hardwood Trees, Heating system: Zoned, High Ceilings, Insulated Windows, Keeping Room, Laundry, Living Room, Loft, Lot Features: Cul-De-Sac, Hardwood Trees, Outside City Limits, Subdivision, Sloped, Trees, Views, Waterfront, Low Threshold Shower, Main Level Primary, Media Room, Multiple, Multiple Primary Suites, Multiple Water Heaters, Option, Outside City Limits, Patio, Porch, Recreation, Roof Type: Architectural, Roof Type: Shake Shingle, Screened, Separate Shower, Sidewalks, Sink, Sitting Area in Primary, Sloped, Smoke Detector(s), Smooth Ceilings, Solid Surface Counters, Subdivision, Trees, View Type: Mountain(s), Views, Vinyl, Walk-In Closet(s), Washer Hookup, Water Access, Waterfront, Wet Bar
- Has view: Yes
- View description: Water View
- Has water view: Yes
- Water view: Waterfront
Details
- Parcel number: 1500901027
Construction
Type & style
- Home type: SingleFamily
- Architectural style: Craftsman
- Property subtype: SingleFamily
Materials
- Roof: Shake Shingle
Condition
- Year built: 2008
Utilities & green energy
- Utilities for property: Cable Available
Community & HOA
Location
- Region: Seneca
Financial & listing details
- Lease term: Contact For Details
Price history
| Date | Event | Price |
|---|---|---|
| 7/3/2025 | Listed for rent | $11,000+29.4%$2/sqft |
Source: WUMLS #20289791 | ||
| 11/18/2024 | Listing removed | $8,500$2/sqft |
Source: WUMLS #20275004 | ||
| 9/6/2024 | Listed for rent | $8,500$2/sqft |
Source: WUMLS #20275004 | ||
| 8/3/2024 | Listing removed | $8,500$2/sqft |
Source: WUMLS #20275004 | ||
| 5/21/2024 | Listed for rent | $8,500$2/sqft |
Source: WUMLS #20275004 | ||

