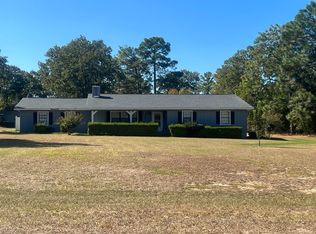Closed
$325,000
319 Greenbriar Dr, Byron, GA 31008
3beds
2,279sqft
Single Family Residence
Built in 1987
1.37 Acres Lot
$327,000 Zestimate®
$143/sqft
$2,124 Estimated rent
Home value
$327,000
Estimated sales range
Not available
$2,124/mo
Zestimate® history
Loading...
Owner options
Explore your selling options
What's special
This gorgeous updated home offers the perfect combination of space, style, and functionality on a beautiful 1.37-acre lot with no restrictions! Featuring 3 bedrooms, 3 full bathrooms, and a humongous bonus room, this home is designed to provide ample living and storage space for any lifestyle. Step inside to find an oversized living room, perfect for gathering and entertaining. The bright and open kitchen is a dream, boasting granite countertops, a custom tile backsplash, and brand-new stainless steel appliances, including a new stove, dishwasher, and vent. Adjacent to the kitchen, the huge laundry room offers plenty of cabinets for storage and a convenient full bathroom with a tiled shower. The master suite is a private retreat, featuring an oversized bedroom, his-and-her closets, and a luxurious master bathroom. A special highlight is the women's dressing room, complete with two additional closets, a separate sink, and a makeup vanity. Upstairs, you'll find a full bathroom with a tiled shower, along with two spacious secondary bedrooms. The giant bonus room offers endless possibilities-it can serve as a 4th bedroom, playroom, home office, or man cave. Outside, enjoy the peaceful patio overlooking the stunning barn full of character, featuring a brand-new roof and a spacious hay loft. With 1.37 unrestricted acres, you have the freedom to bring chickens, horses, or other animals. Best of all, the property backs up to 75 acres of breathtaking farmland, offering privacy and scenic views. With a 2-car garage, charming rocking chair front porch, and a convenient circle driveway, this home truly has everything you could want!
Zillow last checked: 8 hours ago
Listing updated: April 16, 2025 at 05:27pm
Listed by:
Cheryl Gillen 478-250-5831,
Keller Williams Middle Georgia
Bought with:
Non Mls Salesperson, 280024
Non-Mls Company
Source: GAMLS,MLS#: 10478222
Facts & features
Interior
Bedrooms & bathrooms
- Bedrooms: 3
- Bathrooms: 3
- Full bathrooms: 3
- Main level bathrooms: 2
- Main level bedrooms: 1
Heating
- Central
Cooling
- Central Air
Appliances
- Included: Dishwasher, Electric Water Heater, Oven/Range (Combo)
- Laundry: Mud Room
Features
- Master On Main Level
- Flooring: Carpet, Laminate, Tile
- Basement: None
- Has fireplace: No
Interior area
- Total structure area: 2,279
- Total interior livable area: 2,279 sqft
- Finished area above ground: 2,279
- Finished area below ground: 0
Property
Parking
- Parking features: Garage
- Has garage: Yes
Features
- Levels: Two
- Stories: 2
Lot
- Size: 1.37 Acres
- Features: Other
Details
- Parcel number: 046 072
Construction
Type & style
- Home type: SingleFamily
- Architectural style: Brick 4 Side
- Property subtype: Single Family Residence
Materials
- Brick
- Roof: Composition
Condition
- Resale
- New construction: No
- Year built: 1987
Utilities & green energy
- Sewer: Septic Tank
- Water: Well
- Utilities for property: Electricity Available, Water Available
Community & neighborhood
Community
- Community features: None
Location
- Region: Byron
- Subdivision: Byron 301
Other
Other facts
- Listing agreement: Exclusive Right To Sell
Price history
| Date | Event | Price |
|---|---|---|
| 4/16/2025 | Sold | $325,000-3%$143/sqft |
Source: | ||
| 3/25/2025 | Pending sale | $335,000$147/sqft |
Source: CGMLS #251693 | ||
| 3/13/2025 | Listed for sale | $335,000-4.3%$147/sqft |
Source: CGMLS #251693 | ||
| 1/23/2025 | Listing removed | $350,000$154/sqft |
Source: | ||
| 10/14/2024 | Price change | $350,000-4.1%$154/sqft |
Source: | ||
Public tax history
| Year | Property taxes | Tax assessment |
|---|---|---|
| 2024 | $2,646 +28.5% | $94,336 +35.7% |
| 2023 | $2,059 +11% | $69,520 +13.3% |
| 2022 | $1,856 -1.9% | $61,360 +13.5% |
Find assessor info on the county website
Neighborhood: 31008
Nearby schools
GreatSchools rating
- 5/10Byron Elementary SchoolGrades: PK-5Distance: 1.9 mi
- 5/10Byron Middle SchoolGrades: 6-8Distance: 1.9 mi
- 4/10Peach County High SchoolGrades: 9-12Distance: 6.5 mi
Schools provided by the listing agent
- Elementary: Byron
- Middle: Byron
- High: Peach County
Source: GAMLS. This data may not be complete. We recommend contacting the local school district to confirm school assignments for this home.

Get pre-qualified for a loan
At Zillow Home Loans, we can pre-qualify you in as little as 5 minutes with no impact to your credit score.An equal housing lender. NMLS #10287.
