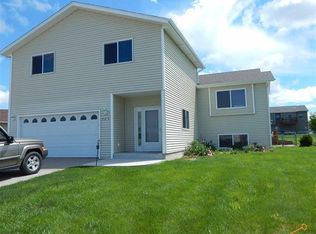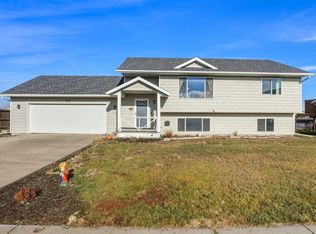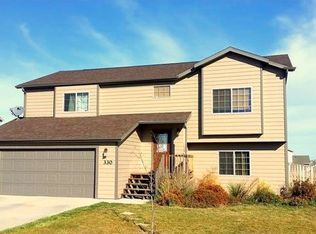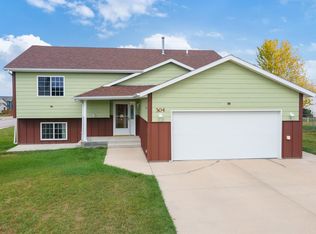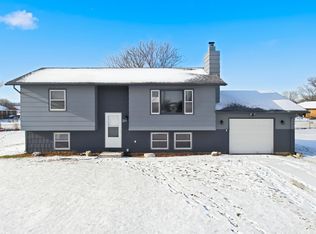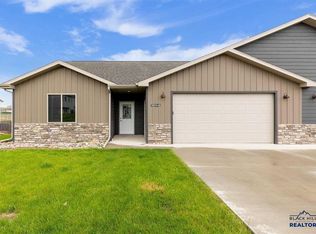Listed by Holly Hultgren, KWBH, 605-545-1943. Move in ready 3-level home close to EAFB! *Offering a smart layout, this home has bedrooms on the upper and lower levels and an open concept main level layout *Comfortable living room has vaulted ceilings and a large picture window that overlooks the neighborhood *Nearby corner kitchen has good cabinet space white appliances and a window overlooking the back yard *Dining area for meals with slider door to the back yard *2 bedrooms with large closets and 1 bathroom on the upper level *The lower level has 1 additional bedroom, 1 bathroom with walk in shower, a laundry area and a family room with a large built in desk on the permiter *Drive under 2-car garage is finished, has an epoxy floor and workspace in the back *Raised back deck overlooks the privacy fenced back yard with garden planters and flat usable space *Bonus gravel parking area- perfect space for your RV or boat *Great outdoor storage space under the deck. Located in the Douglas school district, this home is move in ready- call to see it today!
For sale
Price cut: $1K (11/17)
$339,000
319 Grandeur Ln, Box Elder, SD 57719
3beds
1,580sqft
Est.:
Site Built
Built in 2003
0.29 Acres Lot
$337,200 Zestimate®
$215/sqft
$-- HOA
What's special
Family roomDining areaLarge picture windowGarden plantersGravel parking areaBuilt in deskWalk in shower
- 32 days |
- 701 |
- 45 |
Likely to sell faster than
Zillow last checked: 8 hours ago
Listing updated: November 17, 2025 at 09:48am
Listed by:
Holly Hultgren,
Keller Williams Realty Black Hills SP
Source: Mount Rushmore Area AOR,MLS#: 86626
Tour with a local agent
Facts & features
Interior
Bedrooms & bathrooms
- Bedrooms: 3
- Bathrooms: 2
- Full bathrooms: 2
Primary bedroom
- Level: Upper
- Area: 132
- Dimensions: 12 x 11
Bedroom 2
- Level: Upper
- Area: 110
- Dimensions: 11 x 10
Bedroom 3
- Level: Lower
- Area: 110
- Dimensions: 11 x 10
Dining room
- Level: Main
- Area: 132
- Dimensions: 11 x 12
Kitchen
- Level: Main
- Dimensions: 12 x 12
Living room
- Level: Main
- Area: 210
- Dimensions: 14 x 15
Heating
- Heat Pump
Cooling
- Refrig. C/Air
Appliances
- Included: Dishwasher, Refrigerator, Electric Range Oven, Microwave
Features
- Vaulted Ceiling(s)
- Flooring: Carpet
- Basement: Partial,Sump Pit
- Number of fireplaces: 1
- Fireplace features: None
Interior area
- Total structure area: 1,580
- Total interior livable area: 1,580 sqft
Property
Parking
- Total spaces: 2
- Parking features: Two Car, Attached, Underground
- Attached garage spaces: 2
Features
- Levels: Split Foyer
- Patio & porch: Porch Open, Open Deck
- Fencing: Chain Link,Garden Area
Lot
- Size: 0.29 Acres
- Features: Trees
Details
- Additional structures: Shed(s)
- Parcel number: 2229152005
Construction
Type & style
- Home type: SingleFamily
- Property subtype: Site Built
Materials
- Frame
- Roof: Composition
Condition
- Year built: 2003
Community & HOA
Community
- Security: Smoke Detector(s)
- Subdivision: Praire View Estates
Location
- Region: Box Elder
Financial & listing details
- Price per square foot: $215/sqft
- Tax assessed value: $297,000
- Annual tax amount: $3,676
- Date on market: 11/7/2025
- Road surface type: Paved
Estimated market value
$337,200
$320,000 - $354,000
$2,051/mo
Price history
Price history
| Date | Event | Price |
|---|---|---|
| 11/17/2025 | Price change | $339,000-0.3%$215/sqft |
Source: | ||
| 11/7/2025 | Listed for sale | $340,000+7.9%$215/sqft |
Source: | ||
| 4/26/2024 | Sold | $315,000-1.6%$199/sqft |
Source: | ||
| 3/20/2024 | Contingent | $320,000$203/sqft |
Source: | ||
| 3/14/2024 | Price change | $320,000-3%$203/sqft |
Source: | ||
Public tax history
Public tax history
| Year | Property taxes | Tax assessment |
|---|---|---|
| 2025 | $3,676 -10.9% | $297,000 +7.2% |
| 2024 | $4,125 -6.5% | $277,000 -8.9% |
| 2023 | $4,411 +6% | $304,000 +19.9% |
Find assessor info on the county website
BuyAbility℠ payment
Est. payment
$2,076/mo
Principal & interest
$1658
Property taxes
$299
Home insurance
$119
Climate risks
Neighborhood: 57719
Nearby schools
GreatSchools rating
- 6/10Vandenberg Elementary - 02Grades: 4-5Distance: 2.2 mi
- 5/10Douglas Middle School - 01Grades: 6-8Distance: 2.5 mi
- 2/10Douglas High School - 03Grades: 9-12Distance: 2.2 mi
- Loading
- Loading
