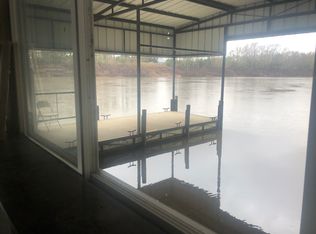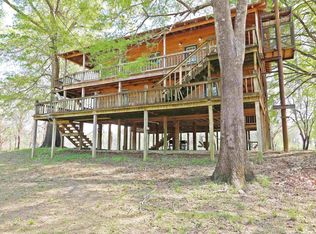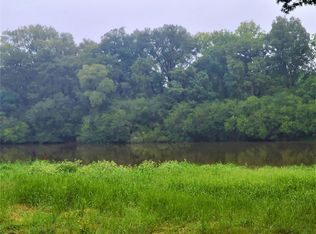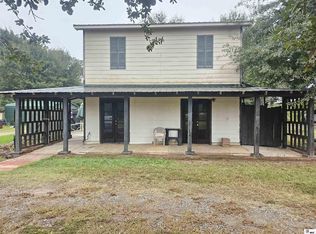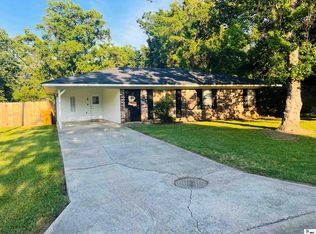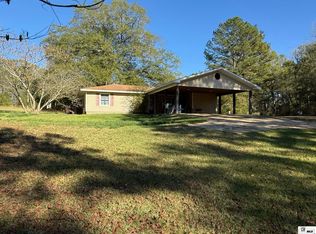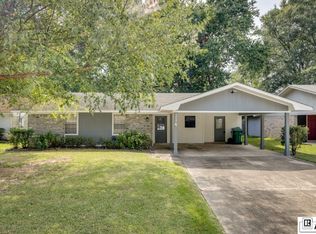Charming Multi-Level Cabin with River Lot– A Perfect Riverside Retreat! Escape to your own private oasis with this updated 2-bedroom, 2-bathroom multi-level cabin! this home offers a peaceful retreat while providing all the modern comforts you need. While the cabin is set back from the river, your river lot awaits just a short stroll away. Follow the charming garden path, leading to your own slice of riverfront paradise. Whether you're fishing, kayaking, or simply enjoying the view, this spot is perfect for making memories by the water. Step inside through the main entrance on the upper deck, where the cabin’s thoughtful updates blend modern amenities with the nostalgic charm of a classic river cabin. The wraparound lower deck serves as the main gathering area, ideal for sipping coffee at sunrise or unwinding after a day. Don’t forget to take advantage of the spacious area beneath the cabin—a fantastic, shaded hangout spot perfect for relaxing, entertaining, or storing your outdoor gear. This is more than just a cabin; it’s a getaway designed for those who love the river life. And Close to town and major highways makes it a perfect weekend getaway location. Don’t miss your chance to own this one-of-a-kind retreat! Call today to schedule a tour!
For sale
$199,000
319 Garland Rd, Sterlington, LA 71280
2beds
1,041sqft
Est.:
Site Build, Residential
Built in ----
-- sqft lot
$-- Zestimate®
$191/sqft
$42/mo HOA
What's special
Riverfront paradiseNostalgic charmRiver lotShaded hangout spotCharming garden pathThoughtful updatesWraparound lower deck
- 299 days |
- 226 |
- 13 |
Zillow last checked: 8 hours ago
Listing updated: December 30, 2025 at 11:56am
Listed by:
Julie Hansen,
DB Real Estate
Source: NELAR,MLS#: 213781
Tour with a local agent
Facts & features
Interior
Bedrooms & bathrooms
- Bedrooms: 2
- Bathrooms: 2
- Full bathrooms: 2
Primary bedroom
- Description: Floor: Wood
- Level: Second
- Area: 126
Bedroom
- Description: Floor: Wood
- Level: First
- Area: 263.5
Kitchen
- Description: Floor: Tile
- Level: Second
- Area: 221
Living room
- Description: Floor: L/W
- Level: First
- Area: 136
Heating
- Electric, Other
Cooling
- Wall/Window Unit(s)
Appliances
- Included: Refrigerator, Gas Range, Other, Water Heater
Features
- Other
- Windows: Double Pane Windows, Some Stay
- Has fireplace: No
- Fireplace features: None
Interior area
- Total structure area: 1,743
- Total interior livable area: 1,041 sqft
Property
Parking
- Parking features: Gravel
- Has uncovered spaces: Yes
Features
- Levels: Multi/Split,Multi Level
- Patio & porch: Porch Open, Porch Covered
- Fencing: None
- On waterfront: Yes
- Waterfront features: River Front, Waterfront
Lot
- Features: Irregular Lot, Wooded, Cleared, Flood Zone
Details
- Parcel number: 3130230006
Construction
Type & style
- Home type: SingleFamily
- Architectural style: A-Frame
- Property subtype: Site Build, Residential
Materials
- Frame
- Foundation: Pillar/Post/Pier
- Roof: Asphalt Shingle
Utilities & green energy
- Electric: Electric Company: Entergy
- Gas: None, Other, Gas Company: Other
- Sewer: Other, Septic Tank
- Water: Well Shared, Electric Company: Other
- Utilities for property: Natural Gas Not Available
Community & HOA
Community
- Subdivision: Other
HOA
- Has HOA: Yes
- Amenities included: None
- Services included: Water
- HOA fee: $500 annually
Location
- Region: Sterlington
Financial & listing details
- Price per square foot: $191/sqft
- Tax assessed value: $7,990
- Annual tax amount: $481
- Date on market: 3/13/2025
Estimated market value
Not available
Estimated sales range
Not available
$949/mo
Price history
Price history
| Date | Event | Price |
|---|---|---|
| 3/13/2025 | Listed for sale | $199,000+362.8%$191/sqft |
Source: | ||
| 8/25/2020 | Listing removed | $43,000$41/sqft |
Source: Coldwell Banker Group One Real #193762 Report a problem | ||
| 8/6/2020 | Pending sale | $43,000$41/sqft |
Source: Coldwell Banker Group One Real #193762 Report a problem | ||
| 7/3/2020 | Listed for sale | $43,000$41/sqft |
Source: Coldwell Banker Group One Real #193762 Report a problem | ||
| 4/11/2020 | Listing removed | -- |
Source: Auction.com Report a problem | ||
Public tax history
Public tax history
| Year | Property taxes | Tax assessment |
|---|---|---|
| 2013 | $481 +0.7% | $7,990 |
| 2012 | $478 +37.6% | $7,990 +32.1% |
| 2011 | $347 -3.1% | $6,050 |
Find assessor info on the county website
BuyAbility℠ payment
Est. payment
$952/mo
Principal & interest
$772
Home insurance
$70
Other costs
$110
Climate risks
Neighborhood: 71280
Nearby schools
GreatSchools rating
- 5/10Farmerville Elementary SchoolGrades: PK-5Distance: 17.7 mi
- 4/10Union Parish High SchoolGrades: 6-12Distance: 18.5 mi
- Loading
- Loading
