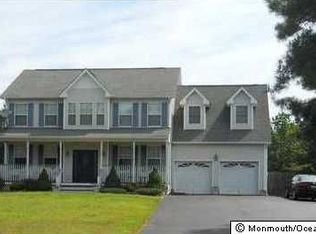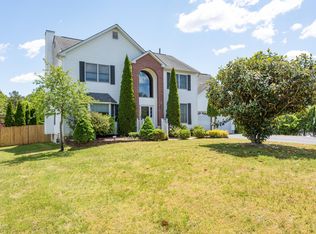Experience the outdoors from your gracious home! Enter the estate via the long driveway to your 1.5 acre private sanctuary, adjacent to picturesque Green Acres and hiking trails. Multi-level expansive deck, luxury swim spa, 22' circular patio area with built-in fire pit. Gorgeous hardwood flooring, wood-burning stone fireplace. Welcoming family room with vaulted wood ceiling and gas heater is a fantastic gathering area for guests and family alike. The master bedroom boasts a luxurious, custom-built walk-in closet and ensuite. A full basement offers a generous amount of space for play, home office and exercise room, including an abundance of storage with commercial-grade cabinetry. Oversized two-car garage with custom installed cabinetry. Full-size attic above the house and garage. Solar panels are fully owned. New standby generator. Inground sprinkler system. Outdoor storage shelter. Conveniently located close to major roadways and shopping yet private and peaceful. play, home office and exercise room, including an abundance of storage with commercial-grade cabinetry. Oversized two-car garage has custom installed cabinets for a workshop. In addition, there is a full size attic above the house and garage. Solar panels are fully owned and therefore the home is completely energy independent. New standby generator ensures peace of mind. Inground sprinkler system. Outdoor storage shelter. Conveniently located close to major roadways and shopping yet private and peaceful.
This property is off market, which means it's not currently listed for sale or rent on Zillow. This may be different from what's available on other websites or public sources.


