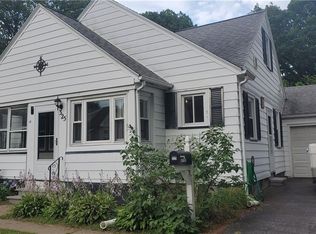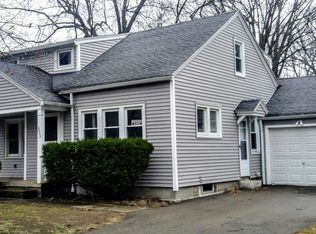Closed
$217,000
319 Forgham Rd, Rochester, NY 14616
3beds
1,177sqft
Single Family Residence
Built in 1939
9,583.2 Square Feet Lot
$226,300 Zestimate®
$184/sqft
$2,176 Estimated rent
Home value
$226,300
$215,000 - $238,000
$2,176/mo
Zestimate® history
Loading...
Owner options
Explore your selling options
What's special
Welcome to 319 Forgham Rd, a magazine worthy cape cod in the heart of Greece! This home boasts natural light, and neutral tones throughout. You are welcomed into the front foyer that opens up to the living room, complete with a wood burning fireplace. The bright and airy kitchen has quartz countertops and a built in dinning area. The downstairs is completed with 2 bedrooms and a full bath. Upstairs you will find a loft area and third bedroom that includes a beautiful walk in closet. The basement is partially finished and used as a home gym currently. Take a step into the fully fenced backyard where there is ample yard space, a deck, concrete patio, shed and plenty of foliage for added privacy! The home has been redone top to bottom. New paint, refinished floors, crown moldings, new chimney liner and cap (2020), A/C (2022), garage door (2022), exterior paint (2022) and more! You won't want to miss this one! Delayed negotiations on file for Friday, May 12 at 10a.
Zillow last checked: 8 hours ago
Listing updated: June 23, 2023 at 01:03pm
Listed by:
Cassandra J Haller 585-406-9854,
Keller Williams Realty Greater Rochester
Bought with:
Grant D. Pettrone, 10491209675
Revolution Real Estate
Source: NYSAMLSs,MLS#: R1469321 Originating MLS: Rochester
Originating MLS: Rochester
Facts & features
Interior
Bedrooms & bathrooms
- Bedrooms: 3
- Bathrooms: 1
- Full bathrooms: 1
- Main level bathrooms: 1
- Main level bedrooms: 2
Heating
- Gas, Forced Air
Cooling
- Central Air
Appliances
- Included: Dryer, Gas Oven, Gas Range, Gas Water Heater, Microwave, Refrigerator, Washer
Features
- Attic, Entrance Foyer, Eat-in Kitchen, Quartz Counters, Bedroom on Main Level, Main Level Primary, Workshop
- Flooring: Hardwood, Varies
- Basement: Full,Partially Finished
- Number of fireplaces: 1
Interior area
- Total structure area: 1,177
- Total interior livable area: 1,177 sqft
Property
Parking
- Total spaces: 1
- Parking features: Attached, Garage
- Attached garage spaces: 1
Features
- Patio & porch: Open, Patio, Porch
- Exterior features: Blacktop Driveway, Fully Fenced, Patio
- Fencing: Full
Lot
- Size: 9,583 sqft
- Dimensions: 50 x 190
- Features: Near Public Transit, Residential Lot
Details
- Additional structures: Shed(s), Storage
- Parcel number: 2628000605100001018000
- Special conditions: Standard
Construction
Type & style
- Home type: SingleFamily
- Architectural style: Cape Cod
- Property subtype: Single Family Residence
Materials
- Aluminum Siding, Steel Siding
- Foundation: Block
- Roof: Asphalt
Condition
- Resale
- Year built: 1939
Utilities & green energy
- Sewer: Connected
- Water: Connected, Public
- Utilities for property: Sewer Connected, Water Connected
Community & neighborhood
Location
- Region: Rochester
- Subdivision: Forgham
Other
Other facts
- Listing terms: Cash,Conventional,FHA,VA Loan
Price history
| Date | Event | Price |
|---|---|---|
| 6/23/2023 | Sold | $217,000+40.1%$184/sqft |
Source: | ||
| 5/13/2023 | Pending sale | $154,900$132/sqft |
Source: | ||
| 5/6/2023 | Listed for sale | $154,900+84.4%$132/sqft |
Source: | ||
| 1/2/2019 | Sold | $84,000-6.6%$71/sqft |
Source: | ||
| 11/28/2018 | Pending sale | $89,900$76/sqft |
Source: Keller Williams Realty Greater Rochester West #R1147186 Report a problem | ||
Public tax history
| Year | Property taxes | Tax assessment |
|---|---|---|
| 2024 | -- | $91,800 |
| 2023 | -- | $91,800 +3.1% |
| 2022 | -- | $89,000 |
Find assessor info on the county website
Neighborhood: 14616
Nearby schools
GreatSchools rating
- NAEnglish Village Elementary SchoolGrades: K-2Distance: 1 mi
- 5/10Arcadia Middle SchoolGrades: 6-8Distance: 2 mi
- 6/10Arcadia High SchoolGrades: 9-12Distance: 1.9 mi
Schools provided by the listing agent
- District: Greece
Source: NYSAMLSs. This data may not be complete. We recommend contacting the local school district to confirm school assignments for this home.

