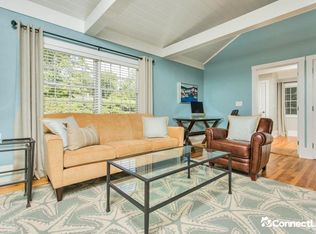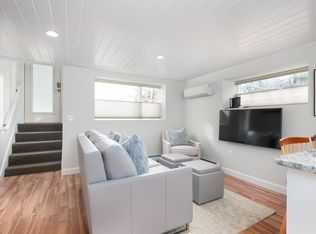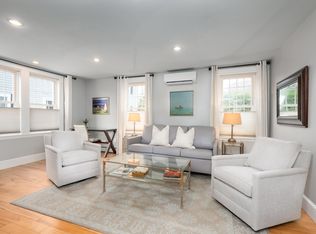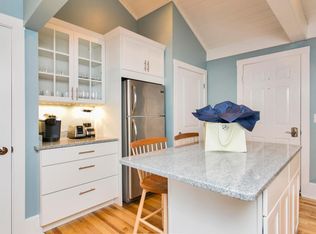Closed
$1,650,000
319 Foreside Road, Falmouth, ME 04105
3beds
2,774sqft
Single Family Residence
Built in 1899
0.28 Acres Lot
$1,669,100 Zestimate®
$595/sqft
$4,546 Estimated rent
Home value
$1,669,100
$1.54M - $1.80M
$4,546/mo
Zestimate® history
Loading...
Owner options
Explore your selling options
What's special
Falmouth Foreside-Exquisitely renovated, this beautiful home seamlessly blends timeless character with modern comforts! Extensively rebuilt and expanded, the residence features updated wiring, plumbing, heating, insulation, heat pumps, high-efficiency systems, generator, security system and more. High ceilings, elegant built-ins, and thoughtful design details by Linda Banks/Simply Home enhance this property and create an easy, elegant flow. The chef's kitchen with stunning center island and charming pantry opens to a cozy dining area; an office/library with bar flows into the living room - further enhanced by a gorgeous, natural-gas fireplace. Upstairs, two cottage-style bedrooms share a large bath in the front wing, a den welcomes you to enjoy a game, convenient laundry can be hidden away, while the private rear primary suite offers a luxury bath, enormous walk-in closet and lounge area. Outside, the grounds have been thoughtfully designed by landscape architect Sarah Whitte to include extensive landscaping, stone patio, stone walls, irrigation, an entertainer's back deck and a private area pre-wired for a hot tub. With 3 bedrooms, 2.5 baths, mudroom, and an attached 2-car garage, this move-in-ready home offers beautiful style and quality finishes in a prime location that is proximate to shopping, restaurants, trails and the ocean!
Zillow last checked: 8 hours ago
Listing updated: October 16, 2025 at 06:33am
Listed by:
Legacy Properties Sotheby's International Realty
Bought with:
Legacy Properties Sotheby's International Realty
Source: Maine Listings,MLS#: 1636531
Facts & features
Interior
Bedrooms & bathrooms
- Bedrooms: 3
- Bathrooms: 3
- Full bathrooms: 2
- 1/2 bathrooms: 1
Primary bedroom
- Features: Above Garage, Double Vanity, Separate Shower, Soaking Tub, Walk-In Closet(s)
- Level: Second
Bedroom 1
- Features: Closet
- Level: Second
Bedroom 2
- Features: Closet
- Level: Second
Den
- Level: Second
Dining room
- Features: Dining Area, Informal
- Level: First
Kitchen
- Features: Eat-in Kitchen, Kitchen Island, Pantry
- Level: First
Laundry
- Level: Second
Living room
- Features: Gas Fireplace
- Level: First
Office
- Features: Built-in Features
- Level: First
Heating
- Baseboard, Heat Pump
Cooling
- Heat Pump
Appliances
- Included: Dishwasher, Dryer, Gas Range, Refrigerator, Washer
Features
- Bathtub, Pantry, Shower, Storage, Walk-In Closet(s), Primary Bedroom w/Bath
- Flooring: Tile, Wood
- Basement: Interior Entry,Full,Unfinished
- Number of fireplaces: 1
Interior area
- Total structure area: 2,774
- Total interior livable area: 2,774 sqft
- Finished area above ground: 2,774
- Finished area below ground: 0
Property
Parking
- Total spaces: 2
- Parking features: Paved, 1 - 4 Spaces
- Garage spaces: 2
Features
- Has view: Yes
- View description: Scenic
- Body of water: Casco Bay
Lot
- Size: 0.28 Acres
- Features: Irrigation System, City Lot, Near Golf Course, Near Public Beach, Near Shopping, Near Railroad, Open Lot, Landscaped
Details
- Parcel number: FMTHMU18B012
- Zoning: RA/WV
- Other equipment: Generator, Internet Access Available
Construction
Type & style
- Home type: SingleFamily
- Architectural style: Colonial
- Property subtype: Single Family Residence
Materials
- Wood Frame, Clapboard, Composition, Wood Siding
- Foundation: Stone, Other, Brick/Mortar
- Roof: Metal,Shingle
Condition
- Year built: 1899
Utilities & green energy
- Electric: Circuit Breakers
- Sewer: Public Sewer
- Water: Public
Green energy
- Water conservation: Air Exchanger
Community & neighborhood
Security
- Security features: Security System
Location
- Region: Falmouth
Price history
| Date | Event | Price |
|---|---|---|
| 10/15/2025 | Sold | $1,650,000+3.4%$595/sqft |
Source: | ||
| 9/23/2025 | Pending sale | $1,595,000$575/sqft |
Source: | ||
| 9/8/2025 | Contingent | $1,595,000$575/sqft |
Source: | ||
| 9/4/2025 | Listed for sale | $1,595,000+33.5%$575/sqft |
Source: | ||
| 9/28/2023 | Sold | $1,195,000-4.3%$431/sqft |
Source: | ||
Public tax history
| Year | Property taxes | Tax assessment |
|---|---|---|
| 2024 | $14,442 +7.7% | $1,079,400 +1.8% |
| 2023 | $13,406 +6% | $1,060,600 |
| 2022 | $12,642 +41.2% | $1,060,600 +101.9% |
Find assessor info on the county website
Neighborhood: 04105
Nearby schools
GreatSchools rating
- 10/10Falmouth Elementary SchoolGrades: K-5Distance: 3.5 mi
- 10/10Falmouth Middle SchoolGrades: 6-8Distance: 3.5 mi
- 9/10Falmouth High SchoolGrades: 9-12Distance: 3.4 mi
Get pre-qualified for a loan
At Zillow Home Loans, we can pre-qualify you in as little as 5 minutes with no impact to your credit score.An equal housing lender. NMLS #10287.
Sell for more on Zillow
Get a Zillow Showcase℠ listing at no additional cost and you could sell for .
$1,669,100
2% more+$33,382
With Zillow Showcase(estimated)$1,702,482



