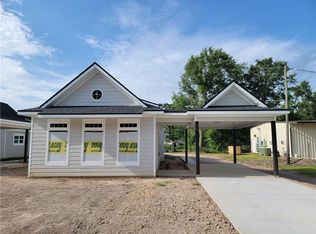Welcome to your dream home in the heart of a peaceful rural town! This beautifully renovated 3 bedroom, 2 bathroom home is situated on 4 lots offering ample space for outdoor activities. Step inside and be greeted by a tastefully updated interior that seamlessly blends modern comforts with rustic charm. The open-concept living area is perfect for entertaining, featuring a spacious living room with a custom entertainment center and cased opening to a large dining room and kitchen. The modern kitchen boasts quartz countertops, tile backsplash, a large island, stainless appliances and a walk-in pantry. The master suite is complete with a large bedroom and a bathroom with a tile shower and dual sinks. Two additional bedrooms provide plenty of space for family or guests. Additionally, this home features an oversized laundry/utility room and an office with custom built shelving, brand new concrete driveway, new windows, fixtures, and luxury vinyl flooring throughout. Conveniently located near everything in town! Flood zone X.
This property is off market, which means it's not currently listed for sale or rent on Zillow. This may be different from what's available on other websites or public sources.

