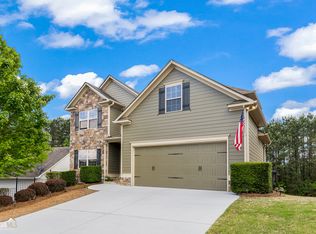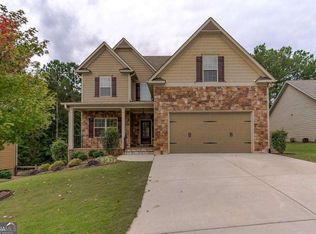Closed
$450,000
319 Fieldstone Ln, Dallas, GA 30132
3beds
1,819sqft
Single Family Residence
Built in 2013
0.26 Acres Lot
$455,200 Zestimate®
$247/sqft
$2,178 Estimated rent
Home value
$455,200
$410,000 - $510,000
$2,178/mo
Zestimate® history
Loading...
Owner options
Explore your selling options
What's special
Wow! Nearly every aspect of this meticulously designed ranch home has undergone renovations with upscale finishes. The expansive, open-concept ranch layout boasts a large great room with soaring ceilings and a fireplace. The updated kitchen showcases new quartz countertops, sleek tile backsplash, and a modern Forno gas range. Recent enhancements include premium 8-inch LVP flooring, remodeled kitchen and bathrooms, new interior/exterior paint, updated light fixtures and ceiling fans, and a new roof. The large, secluded primary suite is adorned with a crown molding feature wall. The primary bath has been transformed with a smoky blue vanity, leathered granite countertop, an enlarged tile rain shower, and an elegant freestanding soaking tub. The desirable split bedroom design offers a refreshed shared bathroom with new tile and a farmhouse-style accent wall. Additional highlights feature a sliding barn door for the laundry, new 5-inch baseboards, Bali cordless roller shades with cassette valance, a Captura purification & germicidal system, garage overhead and built-in wall shelving, wall sconces, an upgraded fireplace, an irrigation system, and chic finishes throughout. The private backyard serves as an ideal locale for outdoor entertainment, extending past the rear fence. Full access to the Seven Hills amenities is included, featuring a pool with a slide and water park, tennis and pickleball courts, basketball, volleyball, a playground, sports fields, a newly updated clubhouse, a full-time activities director, a dog park, and extensive nature trails.
Zillow last checked: 8 hours ago
Listing updated: July 26, 2024 at 12:11pm
Listed by:
Randy Randazzo 404-992-4915,
Keystone Realty Group, LLC
Bought with:
Amber Debenham, 429951
Keller Williams Realty Atlanta North
Source: GAMLS,MLS#: 10322549
Facts & features
Interior
Bedrooms & bathrooms
- Bedrooms: 3
- Bathrooms: 2
- Full bathrooms: 2
- Main level bathrooms: 2
- Main level bedrooms: 3
Dining room
- Features: Separate Room
Kitchen
- Features: Breakfast Bar, Breakfast Room
Heating
- Forced Air, Natural Gas
Cooling
- Ceiling Fan(s), Central Air
Appliances
- Included: Dishwasher, Disposal, Gas Water Heater, Microwave, Oven/Range (Combo), Stainless Steel Appliance(s)
- Laundry: Mud Room
Features
- Double Vanity, High Ceilings, Split Bedroom Plan, Tile Bath, Walk-In Closet(s)
- Flooring: Laminate
- Basement: None
- Attic: Pull Down Stairs
- Number of fireplaces: 1
- Fireplace features: Living Room
- Common walls with other units/homes: No Common Walls
Interior area
- Total structure area: 1,819
- Total interior livable area: 1,819 sqft
- Finished area above ground: 1,819
- Finished area below ground: 0
Property
Parking
- Parking features: Garage, Kitchen Level
- Has garage: Yes
Features
- Levels: One
- Stories: 1
- Patio & porch: Patio, Porch
- Fencing: Fenced
Lot
- Size: 0.26 Acres
- Features: Private
Details
- Parcel number: 80176
Construction
Type & style
- Home type: SingleFamily
- Architectural style: Ranch
- Property subtype: Single Family Residence
Materials
- Brick, Wood Siding
- Foundation: Slab
- Roof: Composition
Condition
- Updated/Remodeled
- New construction: No
- Year built: 2013
Utilities & green energy
- Sewer: Public Sewer
- Water: Public
- Utilities for property: Cable Available, Electricity Available, High Speed Internet, Natural Gas Available, Phone Available, Sewer Connected, Underground Utilities, Water Available
Community & neighborhood
Security
- Security features: Carbon Monoxide Detector(s), Smoke Detector(s)
Community
- Community features: Clubhouse, Playground, Pool, Sidewalks, Street Lights, Tennis Court(s)
Location
- Region: Dallas
- Subdivision: Seven Hills
HOA & financial
HOA
- Has HOA: Yes
- HOA fee: $875 annually
- Services included: Swimming, Tennis
Other
Other facts
- Listing agreement: Exclusive Right To Sell
- Listing terms: Assumable,Cash,Conventional,FHA,VA Loan
Price history
| Date | Event | Price |
|---|---|---|
| 7/26/2024 | Sold | $450,000$247/sqft |
Source: | ||
| 7/5/2024 | Pending sale | $450,000$247/sqft |
Source: | ||
| 6/27/2024 | Contingent | $450,000$247/sqft |
Source: | ||
| 6/20/2024 | Listed for sale | $450,000+73.1%$247/sqft |
Source: | ||
| 7/16/2019 | Sold | $260,000$143/sqft |
Source: | ||
Public tax history
| Year | Property taxes | Tax assessment |
|---|---|---|
| 2025 | $1,077 -72.3% | $169,812 +8.7% |
| 2024 | $3,885 -7% | $156,236 -4% |
| 2023 | $4,179 +7.4% | $162,820 +19.9% |
Find assessor info on the county website
Neighborhood: 30132
Nearby schools
GreatSchools rating
- 6/10Floyd L. Shelton Elementary School At CrossroadGrades: PK-5Distance: 1.5 mi
- 6/10Lena Mae Moses Middle SchoolGrades: 6-8Distance: 3.6 mi
- 7/10North Paulding High SchoolGrades: 9-12Distance: 4.2 mi
Schools provided by the listing agent
- Elementary: Floyd L Shelton
- Middle: McClure
- High: North Paulding
Source: GAMLS. This data may not be complete. We recommend contacting the local school district to confirm school assignments for this home.
Get a cash offer in 3 minutes
Find out how much your home could sell for in as little as 3 minutes with a no-obligation cash offer.
Estimated market value
$455,200
Get a cash offer in 3 minutes
Find out how much your home could sell for in as little as 3 minutes with a no-obligation cash offer.
Estimated market value
$455,200

