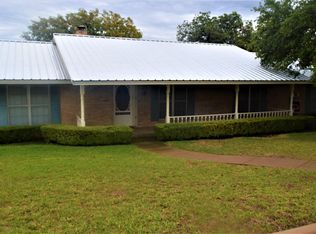Country living feel in town! Come see this home nestled and the hill top on the edge of town. From the expansive porches you can nature watch or drink your coffee to an amazing sunrise. 3 large bedrooms, 2 bath rooms, open floor plan, and separate den for a 2nd living provides loads of room for entertaining and comfort. Kitchen remodeled in 2021 with quartz and granite counter tops, tumbled marble back splash, new soft close cabinets, Kitchen Aid suite black stainless steel appliances and much more. New flooring, lighting, indoor and outdoor paint, and accents of reclaimed wood throughout. Also, a new HVAC installed July 2022 to help beat this West Texas heat. Too many upgrades to list so take a look for yourself today!
This property is off market, which means it's not currently listed for sale or rent on Zillow. This may be different from what's available on other websites or public sources.
