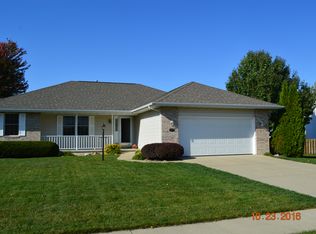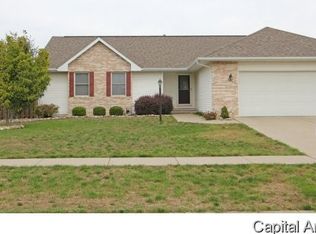Super well maintained ranch home w/open kitchen, living & dining rooms. You'll love the newer neutral carpet throughout & a delightful corner fireplace in the living room. Kitchen features a breakfast bar island, modern fixtures & plenty of cabinet space. Enjoy a spacious master suite w/tray ceiling & walk in closet plus double vanity & separate shower in bath. Full basement is already equipped w/egress window, plumbed for bath & ready to be personalized with more living space! This charming & modern home is completely move in ready & sits on a large lot in a desirable Chatham subdivision!
This property is off market, which means it's not currently listed for sale or rent on Zillow. This may be different from what's available on other websites or public sources.



