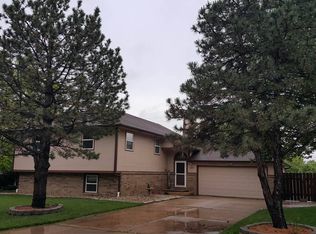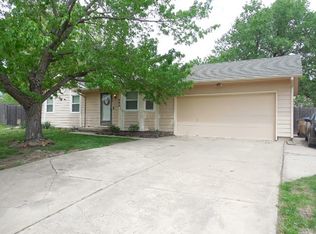PRICED MORE THAN 15K UNDER RECENT COUNTY APPRAISAL! Welcome to this all updated 5 bedroom, 3 bath home with over 3000 square feet of living space. This home is priced below county appraisal & location near popular Derby schools. Some updates include new landscaping, fresh exterior paint, new heat/ac & new hot water heater. Once inside you will notice a nice open floor plan, fresh interior paint, new hardware & new carpet throughout. The living room has vaulted ceilings and a wood burning fireplace with brick surround. The all updated kitchen has new tile floors, new tile back splash, new granite counters, new stainless steel appliances, repainted cabinets & breakfast nook. For larger gatherings there is also a formal dining room, it too with vaulted ceilings. Relax in your spacious master suite with walk in closet & private master bathroom with dual sinks, new counters & new fixtures. Home sits on a finished basement with bedroom, bath, storage and bonus room that could be a non conforming 6th bedroom. The basement also has a large family room with 2nd fireplace. Walk out to the large tiled sun room with skylights & updated wood deck that looks out over the in ground pool. Off the pool you will find a 2nd deck with gazebo cover and a diving board. This home offers many amenities for the price! This home won't last so schedule a showing today!
This property is off market, which means it's not currently listed for sale or rent on Zillow. This may be different from what's available on other websites or public sources.

