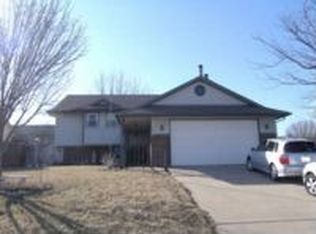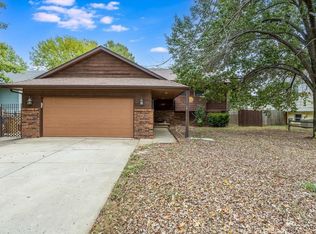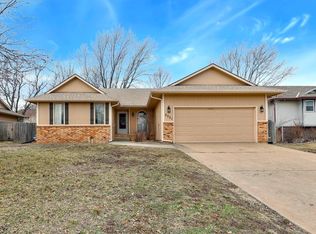Sold
Price Unknown
319 E Sandhill Rd, Derby, KS 67037
5beds
2,540sqft
Single Family Onsite Built
Built in 1986
8,712 Square Feet Lot
$263,500 Zestimate®
$--/sqft
$2,306 Estimated rent
Home value
$263,500
$250,000 - $277,000
$2,306/mo
Zestimate® history
Loading...
Owner options
Explore your selling options
What's special
Bargain Hunters Delight...Sellers are motivated & have taken a generous price adjustment. Bring your buyers & lets deal! Sellers have made additional improvements so buyers may move right in...new flooring in all 3 baths, new countertops in master & lower level bath, new white trim(completed 10/2023) in some rooms, landscapers cleaned backyard(9/2023) & new white trim in lower level hallway(9/2023). Find It All Here...spacious rooms, formal & informal dining, open floor plan, vaulted ceilings, privacy fenced yard with mature trees & corner lot. Conveniently located around the corner from Derby Hills Elementary, plus minutes from park, shopping & dining. Interior freshly painted (8/2023), kitchen cabinets painted white (8/2023), master bath provides 2 sinks, walk-in closet & shower, kitchen countertops redone of recycled glass, keyless entry, new sump pump, refurbished motor for a/c (5 yrs), hwh (6 yrs), newer windows (8yrs old), oversized 2 car garage, 2 wood burning fireplaces & walk-in closets. Home Inspection completed (10.23.23) & termite Inspection completed (no treatment required). Carpets professionally cleaned (10.24.2023), both fireplaces inspected & cleaned (10.24.2023) Seller completed the lower level to create 2 conforming bedrooms with viewout windows. Come Home to Comfort!
Zillow last checked: 8 hours ago
Listing updated: December 31, 2023 at 07:09pm
Listed by:
ANITA REGIER 316-650-8232,
Coldwell Banker Plaza Real Estate
Source: SCKMLS,MLS#: 630259
Facts & features
Interior
Bedrooms & bathrooms
- Bedrooms: 5
- Bathrooms: 3
- Full bathrooms: 3
Primary bedroom
- Description: Wood Laminate
- Level: Upper
- Area: 191.76
- Dimensions: 14.10X13.6
Bedroom
- Description: Wood Laminate
- Level: Upper
- Area: 152.9
- Dimensions: 11X13.9
Bedroom
- Description: Wood Laminate
- Level: Upper
- Area: 110.24
- Dimensions: 10.6X10.4
Bedroom
- Description: Carpet
- Level: Lower
- Area: 165
- Dimensions: 10X16.5
Bedroom
- Description: Carpet
- Level: Lower
- Area: 156.75
- Dimensions: 9.5X16.5
Dining room
- Description: Wood Laminate
- Level: Upper
- Area: 110
- Dimensions: 10X11
Family room
- Description: Carpet
- Level: Lower
- Area: 590.8
- Dimensions: 21.10X28
Kitchen
- Description: Wood Laminate
- Level: Upper
- Area: 172.55
- Dimensions: 11.9X14.5 w/eating space
Living room
- Description: Wood Laminate
- Level: Upper
- Area: 271.8
- Dimensions: 18X15.10
Heating
- Forced Air, Natural Gas
Cooling
- Central Air, Electric
Appliances
- Included: Dishwasher, Disposal, Range
- Laundry: Lower Level, Laundry Room, 220 equipment
Features
- Ceiling Fan(s), Walk-In Closet(s), Vaulted Ceiling(s)
- Flooring: Laminate
- Doors: Storm Door(s)
- Windows: Window Coverings-All, Storm Window(s)
- Basement: Lower Level
- Number of fireplaces: 2
- Fireplace features: Two, Living Room, Family Room, Wood Burning, Gas Starter, Glass Doors
Interior area
- Total interior livable area: 2,540 sqft
- Finished area above ground: 1,378
- Finished area below ground: 1,162
Property
Parking
- Total spaces: 2
- Parking features: Attached, Garage Door Opener, Oversized
- Garage spaces: 2
Features
- Levels: Bi-Level
- Patio & porch: Deck
- Exterior features: Guttering - ALL
- Fencing: Wood
Lot
- Size: 8,712 sqft
- Features: Corner Lot
Details
- Additional structures: Storage
- Parcel number: 087217360140200200
Construction
Type & style
- Home type: SingleFamily
- Architectural style: Traditional,Other
- Property subtype: Single Family Onsite Built
Materials
- Frame w/Less than 50% Mas, Vinyl/Aluminum
- Foundation: Full, View Out
- Roof: Composition
Condition
- Year built: 1986
Utilities & green energy
- Gas: Natural Gas Available
- Utilities for property: Sewer Available, Natural Gas Available, Public
Community & neighborhood
Location
- Region: Derby
- Subdivision: SCHOOL
HOA & financial
HOA
- Has HOA: No
Other
Other facts
- Ownership: Individual
- Road surface type: Paved
Price history
Price history is unavailable.
Public tax history
| Year | Property taxes | Tax assessment |
|---|---|---|
| 2024 | $3,227 +6.7% | $24,139 +10% |
| 2023 | $3,024 -1.8% | $21,942 |
| 2022 | $3,079 +6.2% | -- |
Find assessor info on the county website
Neighborhood: 67037
Nearby schools
GreatSchools rating
- 5/10Derby Hills Elementary SchoolGrades: PK-5Distance: 0.1 mi
- 7/10Derby North Middle SchoolGrades: 6-8Distance: 1.4 mi
- 4/10Derby High SchoolGrades: 9-12Distance: 1.8 mi
Schools provided by the listing agent
- Elementary: Derby Hills
- Middle: Derby
- High: Derby
Source: SCKMLS. This data may not be complete. We recommend contacting the local school district to confirm school assignments for this home.


