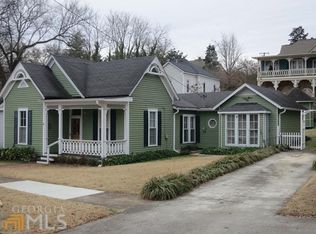This home has it all. Three bedrooms on the main level with Formal Living, Dining and cozy sitting area off the kitchen. Finished basement which provides an inlaw suite or additional family rooms for teens. Basement features rec room with pool table which will stay, two bedrooms, kitchen with new appliances and cabinets, full bath, living room, den. Beautiful private backyard for entertaining. Basement has separate entrance.This home has elevator that provides access to bonus room on third floor that can be finished or provides wonderful storage.
This property is off market, which means it's not currently listed for sale or rent on Zillow. This may be different from what's available on other websites or public sources.

