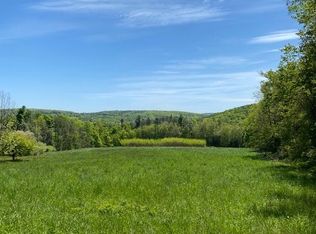Closed
$275,000
319 Douglas Rd, Newfield, NY 14867
4beds
1,814sqft
Single Family Residence
Built in 1974
0.91 Acres Lot
$280,000 Zestimate®
$152/sqft
$2,544 Estimated rent
Home value
$280,000
Estimated sales range
Not available
$2,544/mo
Zestimate® history
Loading...
Owner options
Explore your selling options
What's special
Country living at its finest with a fantastic view! This spacious Raised Ranch offers a bright and functional layout, starting with a lovely kitchen featuring all appliances, ample counter space, and plenty of cabinetry—open to the dining area for easy entertaining. The main level includes three bedrooms, one with a private half bath. The lower level features a fourth bedroom, a large family room, and a laundry room. Enjoy the stunning three-season room off the back, surrounded by windows to let in natural light and capture the peaceful setting. Outside, you'll find perennial gardens, two storage sheds, and the ultimate bonus—an impressive 30x40 two-bay garage and workshop, complete with an oil tank for heat and electric, the home also has a coal stove in the lower level if you choose to heat with that.
All set on a tranquil country lot—don’t miss this rare opportunity to enjoy space, privacy, and scenic living!
Just minutes from Ithaca or Horseheads! Newfield School District
Zillow last checked: 8 hours ago
Listing updated: October 15, 2025 at 09:26am
Listed by:
Donna M. Little 607-738-7960,
Signature Properties
Bought with:
Michele Smith, 10301215729
Re/Max Plus
Source: NYSAMLSs,MLS#: R1612588 Originating MLS: Elmira Corning Regional Association Of REALTORS
Originating MLS: Elmira Corning Regional Association Of REALTORS
Facts & features
Interior
Bedrooms & bathrooms
- Bedrooms: 4
- Bathrooms: 2
- Full bathrooms: 1
- 1/2 bathrooms: 1
- Main level bathrooms: 2
- Main level bedrooms: 3
Heating
- Coal, Oil, Electric, Stove
Appliances
- Included: Dishwasher, Electric Cooktop, Electric Oven, Electric Range, Electric Water Heater, Microwave, Refrigerator, Water Softener Owned
- Laundry: In Basement
Features
- Ceiling Fan(s), Separate/Formal Living Room, Country Kitchen, Living/Dining Room, Workshop
- Flooring: Carpet, Ceramic Tile, Laminate, Varies, Vinyl
- Windows: Storm Window(s), Thermal Windows
- Basement: Finished,Partial,Sump Pump
- Number of fireplaces: 1
Interior area
- Total structure area: 1,814
- Total interior livable area: 1,814 sqft
Property
Parking
- Total spaces: 3
- Parking features: Detached, Electricity, Garage, Heated Garage, Storage, Workshop in Garage, Garage Door Opener, Other
- Garage spaces: 3
Features
- Levels: Two
- Stories: 2
- Patio & porch: Open, Porch
- Exterior features: Gravel Driveway, Private Yard, See Remarks
Lot
- Size: 0.91 Acres
- Dimensions: 208 x 208
- Features: Rectangular, Rectangular Lot
Details
- Additional structures: Other, Shed(s), Storage, Second Garage
- Parcel number: 50340000300000010010010000
- Special conditions: Standard
Construction
Type & style
- Home type: SingleFamily
- Architectural style: Raised Ranch
- Property subtype: Single Family Residence
Materials
- Attic/Crawl Hatchway(s) Insulated, Vinyl Siding
- Foundation: Block
- Roof: Metal
Condition
- Resale
- Year built: 1974
Utilities & green energy
- Electric: Circuit Breakers
- Sewer: Septic Tank
- Water: Well
- Utilities for property: Cable Available, Electricity Available, Electricity Connected, High Speed Internet Available
Community & neighborhood
Location
- Region: Newfield
Other
Other facts
- Listing terms: Cash,Conventional,FHA,USDA Loan,VA Loan
Price history
| Date | Event | Price |
|---|---|---|
| 10/9/2025 | Sold | $275,000-1.8%$152/sqft |
Source: | ||
| 7/30/2025 | Pending sale | $279,900$154/sqft |
Source: | ||
| 7/23/2025 | Price change | $279,900-6.7%$154/sqft |
Source: | ||
| 6/5/2025 | Listed for sale | $299,900$165/sqft |
Source: | ||
Public tax history
| Year | Property taxes | Tax assessment |
|---|---|---|
| 2024 | -- | $230,000 +16.2% |
| 2023 | -- | $198,000 +10% |
| 2022 | -- | $180,000 +12.5% |
Find assessor info on the county website
Neighborhood: 14867
Nearby schools
GreatSchools rating
- 6/10Newfield Elementary SchoolGrades: PK-5Distance: 2.4 mi
- 5/10Newfield Middle SchoolGrades: 6-8Distance: 2.4 mi
- 7/10Newfield Senior High SchoolGrades: 9-12Distance: 2.3 mi
