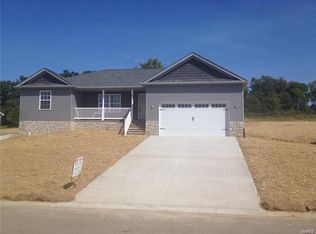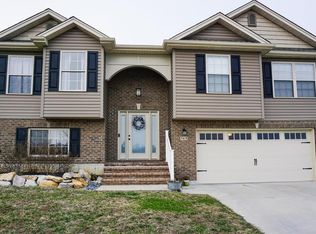First time on the market in over 60+ years! Bring your decorating ideas! With just a few cosmetic updates this home will be a show place! Did I mention the 1.85+\- unrestricted acres just minutes from town! Public Water! The bones are here, just need a little creative touch! Vinyl Siding Exterior! Newer Roof! 3 bedrooms, 1 bathroom, and 1-car garage! Bay window in living room! Possible hardwood underneath most of the main floor! The lower level offers additional living space with bar area and plenty of storage area! Attic Fan! Amazing backyard with detailed landscaping, over-sized patio and shed.
This property is off market, which means it's not currently listed for sale or rent on Zillow. This may be different from what's available on other websites or public sources.


