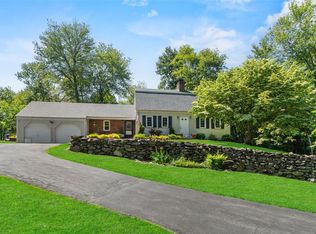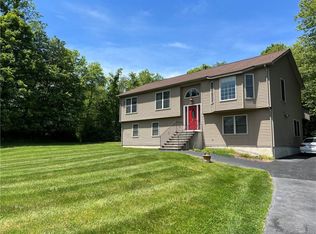ARE YOU LOOKING FOR SOMETHING UNIQUE & DIFFERENT... Look no further! **319 Diddell Rd. was once a single room school house back in 1860** It has a unique layout. As you enter the drive way & park you will walk along the pathway to the rear of property to the main entrance, you will access a spacious entryway open to a Large family room with a bay window & wood beams. The Kitchen is open to the living room and dining room also with wood beams & french doors access leading to a large private two tier deck, one that wraps around the side of the home, there is a stone front gas fire place with a remote in the living room, a large sun room with tall windows & Vaulted ceiling, laundry area & bathroom with a pocket door make up the 1st floor. There are two stair cases that lead you to the 2nd level, the main stair way & the spiral stair case that take you up to the office & features: a built in desk with book shelves and a circular window. The master bedroom has recess lighting & vaulted ceiling. The 2nd floor den that may also be a guest room, features a large storage area & french doors that open up to a balcony overlooking the unique rear property & a 2nd bedroom along with a hallway bathroom. Central A/C, Alarm system, A 2 Car detached garage with a 24X24 loft above (Great potential for an art studio or just use your imagination) As you stroll this 3.1 Acre of private property you will see a rear screened in Gazebo, a garden shed, a storage shed & Electrical out lets scatted through out property. The bridge takes you over the pond to a small island in the middle. Home is approximately 1 mile to the Taconic State Park way, close by shopping & schools with an easy commute to metro north- **completely new (septic junction box & piping) 7/29/20**
This property is off market, which means it's not currently listed for sale or rent on Zillow. This may be different from what's available on other websites or public sources.

