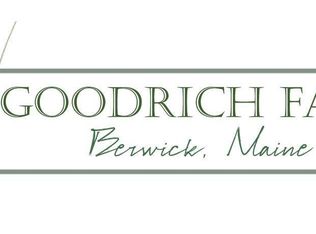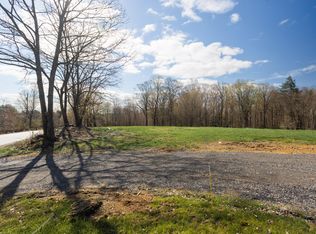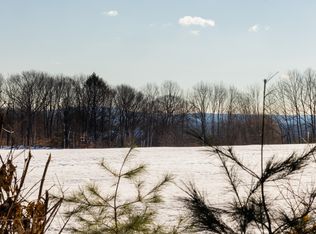Closed
$638,500
319 Diamond Hill Road, Berwick, ME 03901
3beds
1,564sqft
Single Family Residence
Built in 2024
3.13 Acres Lot
$653,500 Zestimate®
$408/sqft
$3,136 Estimated rent
Home value
$653,500
$582,000 - $732,000
$3,136/mo
Zestimate® history
Loading...
Owner options
Explore your selling options
What's special
Welcome to 319 Diamond Hill Road, nestled in the beautiful Goodrich Farm subdivision of Berwick, Maine. This brand-new, 1,564 square-foot home offers the perfect blend of comfort and versatility with 3 bedrooms, 2 full bathrooms, and an open-concept living, kitchen, and dining space. Featuring a thoughtfully designed custom layout, this home boasts a first-floor laundry area and a spacious breezeway/mudroom, seamlessly connecting to the attached 2-car garage. This floor plan is being constructed for the very first time, making it truly one of a kind. Whether you are a first-time homebuyer, retiree, or looking for a second home, this design fits all ages and lifestyles, offering the flexibility and modern convenience that everyone can appreciate. What makes this lot extra special is its unique setting—Maine's tranquil forest greets you at the front, while the back opens up to a picturesque pasture and open field. A perfect balance of nature on both sides, adding charm and serenity to your new home! With the southern exposure, you'll enjoy afternoon sun and great natural light creating unique color patterns throughout.
Open house for build package preview Sunday 10/27 10am-1pm
Zillow last checked: 8 hours ago
Listing updated: November 20, 2024 at 11:17am
Listed by:
Keller Williams Coastal and Lakes & Mountains Realty
Bought with:
Carey & Giampa, LLC
Source: Maine Listings,MLS#: 1607281
Facts & features
Interior
Bedrooms & bathrooms
- Bedrooms: 3
- Bathrooms: 2
- Full bathrooms: 2
Primary bedroom
- Features: Closet, Full Bath
- Level: First
- Area: 221 Square Feet
- Dimensions: 17 x 13
Bedroom 2
- Features: Closet
- Level: First
- Area: 156 Square Feet
- Dimensions: 12 x 13
Bedroom 3
- Features: Closet
- Level: First
- Area: 156 Square Feet
- Dimensions: 12 x 13
Dining room
- Features: Dining Area
- Level: First
- Area: 210 Square Feet
- Dimensions: 14 x 15
Kitchen
- Features: Kitchen Island
- Level: First
- Area: 150 Square Feet
- Dimensions: 10 x 15
Living room
- Level: First
- Area: 240 Square Feet
- Dimensions: 16 x 15
Mud room
- Features: Closet
- Level: First
Heating
- Forced Air, Zoned
Cooling
- Central Air
Features
- 1st Floor Primary Bedroom w/Bath, Bathtub, One-Floor Living, Storage
- Flooring: Carpet, Vinyl
- Windows: Double Pane Windows
- Basement: Bulkhead,Full,Unfinished
- Has fireplace: No
Interior area
- Total structure area: 1,564
- Total interior livable area: 1,564 sqft
- Finished area above ground: 1,564
- Finished area below ground: 0
Property
Parking
- Total spaces: 2
- Parking features: Gravel, 5 - 10 Spaces
- Attached garage spaces: 2
Features
- Patio & porch: Deck, Porch
- Has view: Yes
- View description: Fields, Scenic
Lot
- Size: 3.13 Acres
- Features: Neighborhood, Level, Open Lot
Details
- Zoning: R3
- Other equipment: Cable, Internet Access Available
Construction
Type & style
- Home type: SingleFamily
- Architectural style: Ranch
- Property subtype: Single Family Residence
Materials
- Wood Frame, Vinyl Siding
- Roof: Shingle
Condition
- New Construction
- New construction: Yes
- Year built: 2024
Utilities & green energy
- Electric: Circuit Breakers, Underground
- Sewer: Private Sewer
- Water: Private
Green energy
- Energy efficient items: 90% Efficient Furnace, Thermostat
Community & neighborhood
Security
- Security features: Fire System
Location
- Region: Berwick
Other
Other facts
- Road surface type: Paved
Price history
| Date | Event | Price |
|---|---|---|
| 11/20/2024 | Sold | $638,500+2.2%$408/sqft |
Source: | ||
| 10/28/2024 | Pending sale | $625,000$400/sqft |
Source: | ||
| 10/21/2024 | Contingent | $625,000$400/sqft |
Source: | ||
| 10/18/2024 | Listed for sale | $625,000$400/sqft |
Source: | ||
Public tax history
Tax history is unavailable.
Neighborhood: 03901
Nearby schools
GreatSchools rating
- 3/10Eric L Knowlton SchoolGrades: 4-5Distance: 2.6 mi
- 6/10Noble High SchoolGrades: 8-12Distance: 1.9 mi
- 3/10Noble Middle SchoolGrades: 6-7Distance: 2.3 mi

Get pre-qualified for a loan
At Zillow Home Loans, we can pre-qualify you in as little as 5 minutes with no impact to your credit score.An equal housing lender. NMLS #10287.
Sell for more on Zillow
Get a free Zillow Showcase℠ listing and you could sell for .
$653,500
2% more+ $13,070
With Zillow Showcase(estimated)
$666,570

