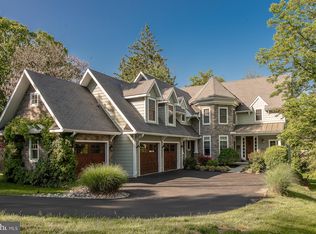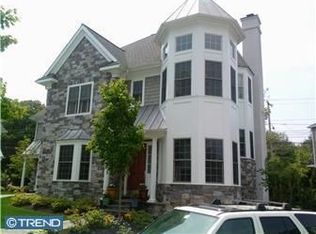This Victorian home, built in the late 1890s, combines the charm of Radnor's rich history with modern upgrades desired for todays style of living. This move-in ready 4 bedroom, 2.5 bath home is conveniently located in desirable Walk to Wayne and the top ranked Radnor School District. The exterior architectural details are beautifully set off by the new Hardy Board plank siding and gutter helmets (2016) and Anderson windows (2014). Enter through the front covered porch into this home that has been restored but has kept many of the traditional features from its rich time period, such as high ceilings, exposed and refinished original hardwood floors, and gas fireplaces in the Family room and Dining Room. The updated Kitchen features an island, double sink, pantry, GE Refrigerator (2017), Miele plumbed espresso machine, Bosch dishwasher. In 2015 an APEC Reverse Osmosis water filtration and mineralization unit was installed. Upstairs you will find 4 generous sized bedrooms, including a Master Bedroom with sitting area and walk in closet. 2 full baths are also on the upper level and a half bath on the main level. This home is equipped with Samsung heating/AC unit for the upstairs zone and a new heat pump, gas-powered forced air and whole house humidifier with UV light sanitation installed in 2018. The laundry is in the full basement with attached one car garage and has a new Electrolux Steam Washer and LG Steam Dryer (2019). Finally, retreat to the covered back porch overlooking a large fenced back yard with beautiful gardens or take a walk on the nearby Radnor Trail or stroll into town! Ideally situated with South East exposure to make this Victorian home sunny and bright. Don't miss all this home has to offer in terms of charm and convenience! Seller is offering home warranty on this home that covers all systems and appliances! 2019-06-19
This property is off market, which means it's not currently listed for sale or rent on Zillow. This may be different from what's available on other websites or public sources.


